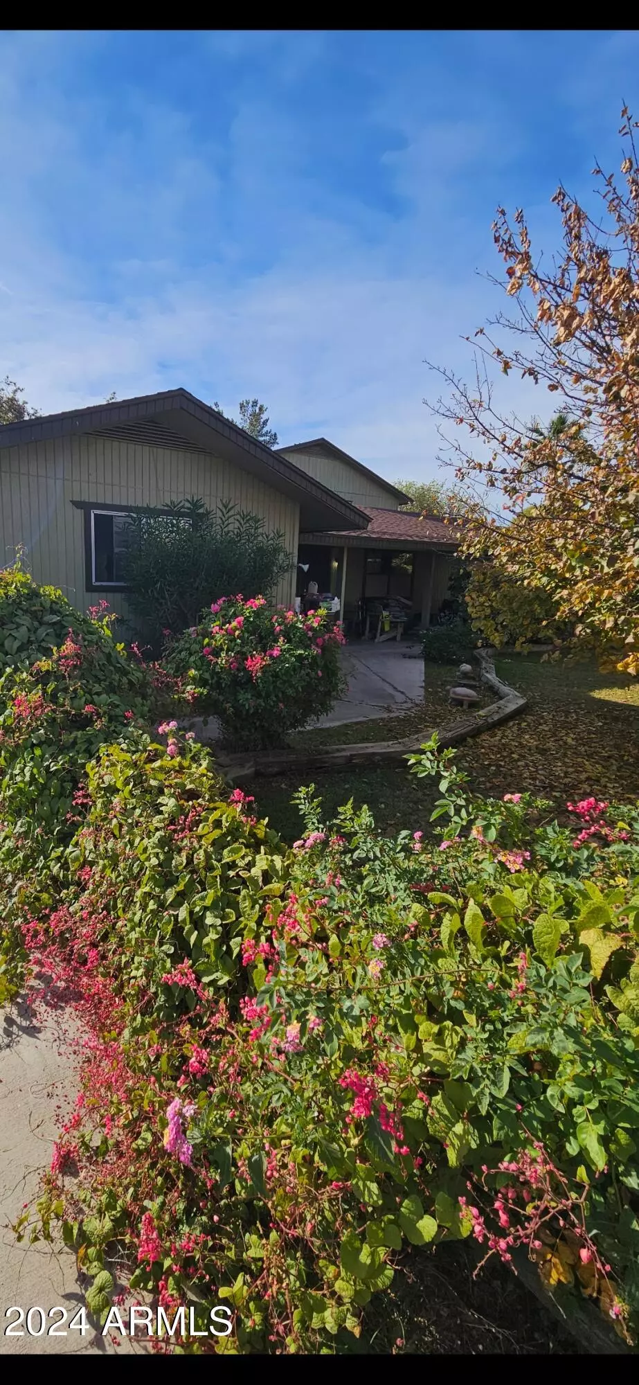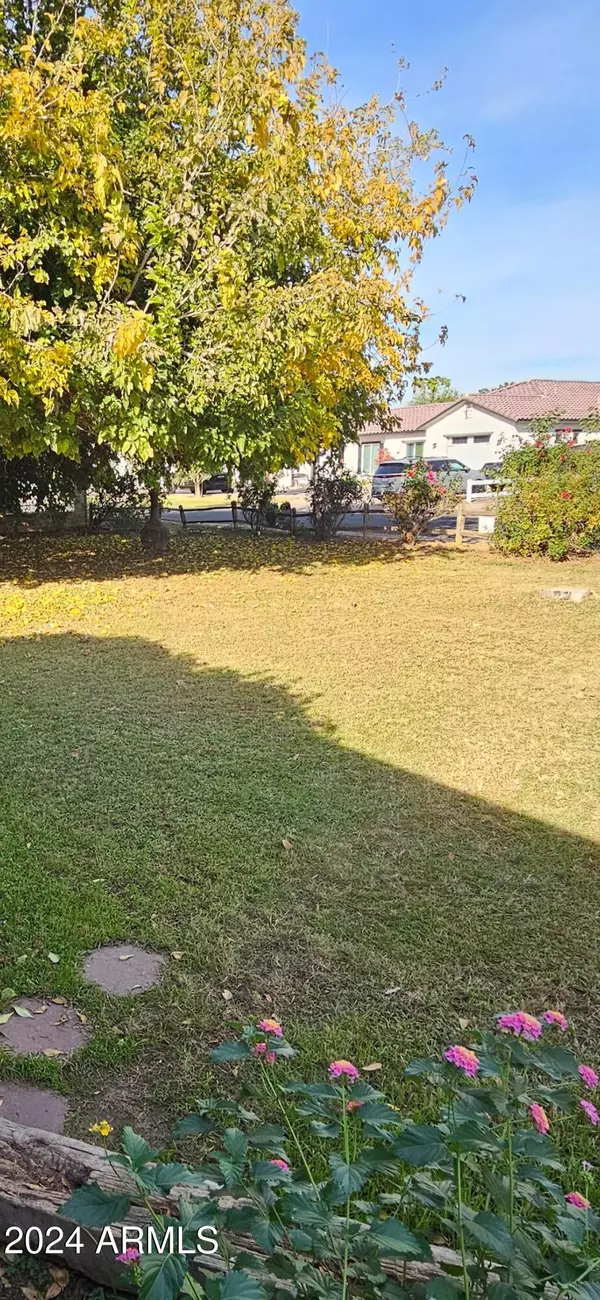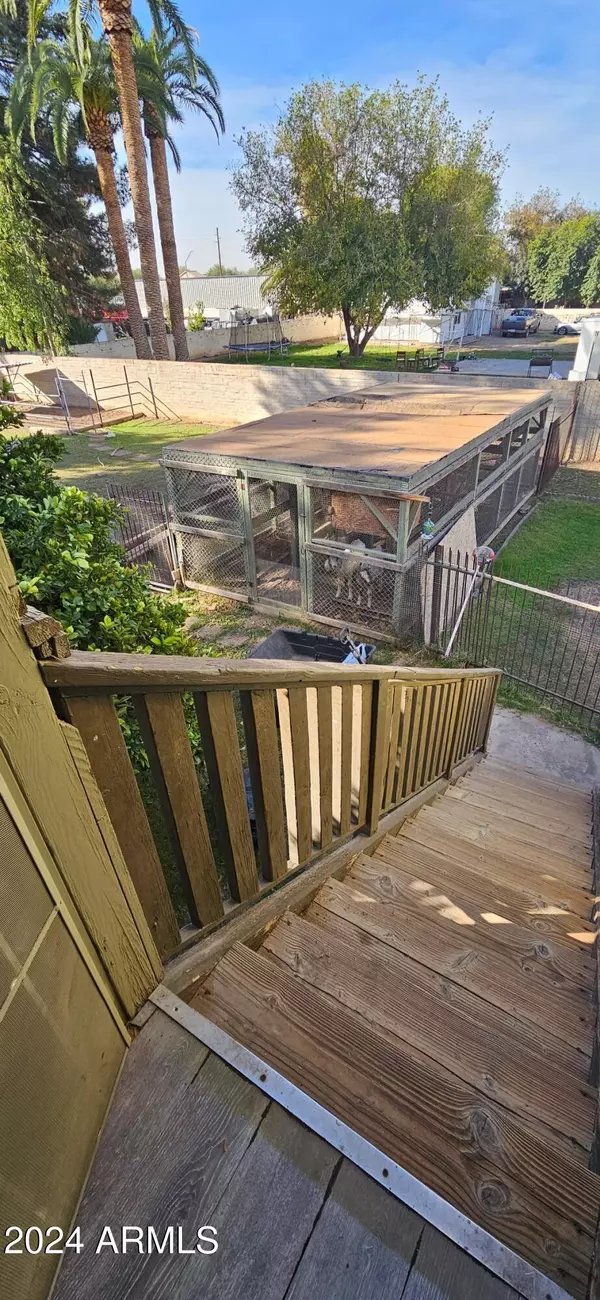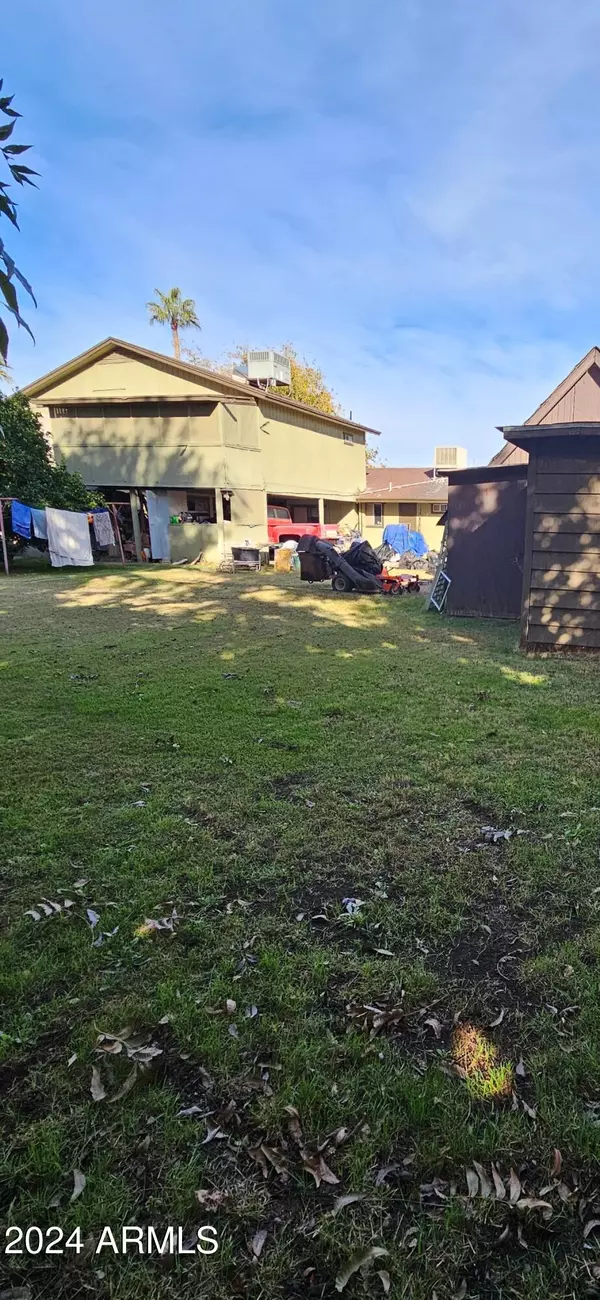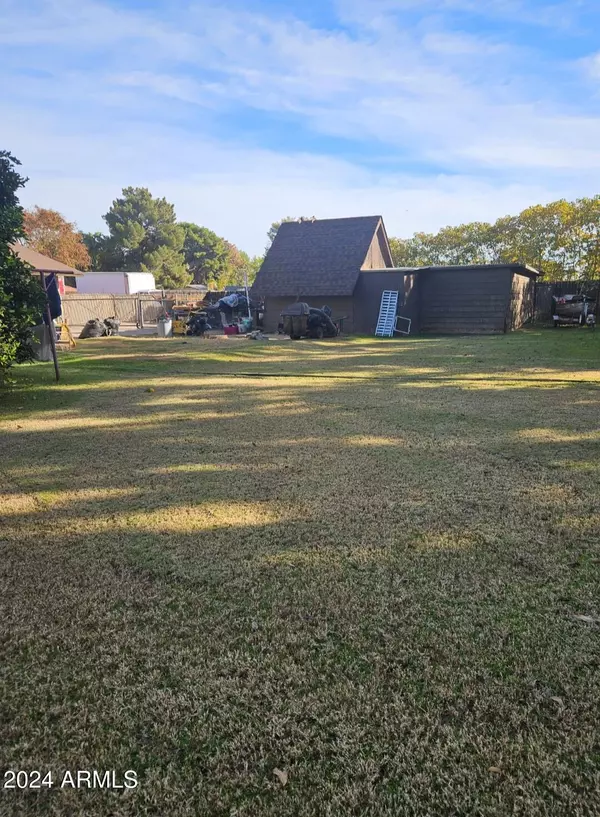4 Beds
3 Baths
2,117 SqFt
4 Beds
3 Baths
2,117 SqFt
Key Details
Property Type Single Family Home
Sub Type Single Family - Detached
Listing Status Active
Purchase Type For Sale
Square Footage 2,117 sqft
Price per Sqft $375
Subdivision Glenarm Farms 2
MLS Listing ID 6799255
Bedrooms 4
HOA Y/N No
Originating Board Arizona Regional Multiple Listing Service (ARMLS)
Year Built 1976
Annual Tax Amount $3,142
Tax Year 2024
Lot Size 0.611 Acres
Acres 0.61
Property Description
Nestled in a premier neighborhood with no HOA fees, this beautiful property boasts a spacious lot with a swimming pool, fruit trees, and roses, creating a serene and picturesque setting. This older home has been lovingly cared for by the same family for two generations, adding a sense of history and charm to the property.
The home features many different living areas that have the potential to generate income, including an upstairs apartment and an original working shop. Whether you are looking for a perfect place to build your dream home or an ideal fixer-upper project, this property offers endless possibilities.
Location
State AZ
County Maricopa
Community Glenarm Farms 2
Direction East on Thomas, north on 103rd Ave., west on Catalina to home on left.
Rooms
Den/Bedroom Plus 4
Separate Den/Office N
Interior
Interior Features Breakfast Bar, Separate Shwr & Tub
Heating Electric
Cooling Both Refrig & Evap
Fireplaces Number 1 Fireplace
Fireplaces Type 1 Fireplace
Fireplace Yes
SPA None
Exterior
Exterior Feature Covered Patio(s), Patio, Separate Guest House
Parking Features Separate Strge Area, Side Vehicle Entry
Garage Spaces 2.0
Carport Spaces 2
Garage Description 2.0
Fence Wood
Pool Diving Pool, Private
Landscape Description Flood Irrigation
Amenities Available None
Roof Type Composition
Private Pool Yes
Building
Lot Description Grass Front, Flood Irrigation
Story 1
Builder Name unknown
Sewer Public Sewer
Water Well - Pvtly Owned, City Water
Structure Type Covered Patio(s),Patio, Separate Guest House
New Construction No
Schools
Elementary Schools Desert Horizon Elementary School
Middle Schools Desert Mirage Elementary School
High Schools Tolleson Union High School
School District Tolleson Union High School District
Others
HOA Fee Include No Fees
Senior Community No
Tax ID 102-27-043-9
Ownership Fee Simple
Acceptable Financing Conventional, VA Loan
Horse Property N
Listing Terms Conventional, VA Loan

Copyright 2025 Arizona Regional Multiple Listing Service, Inc. All rights reserved.
20860 N. Tatum Blvd. Ste. 275, Phoenix, AZ, 85050, United States

