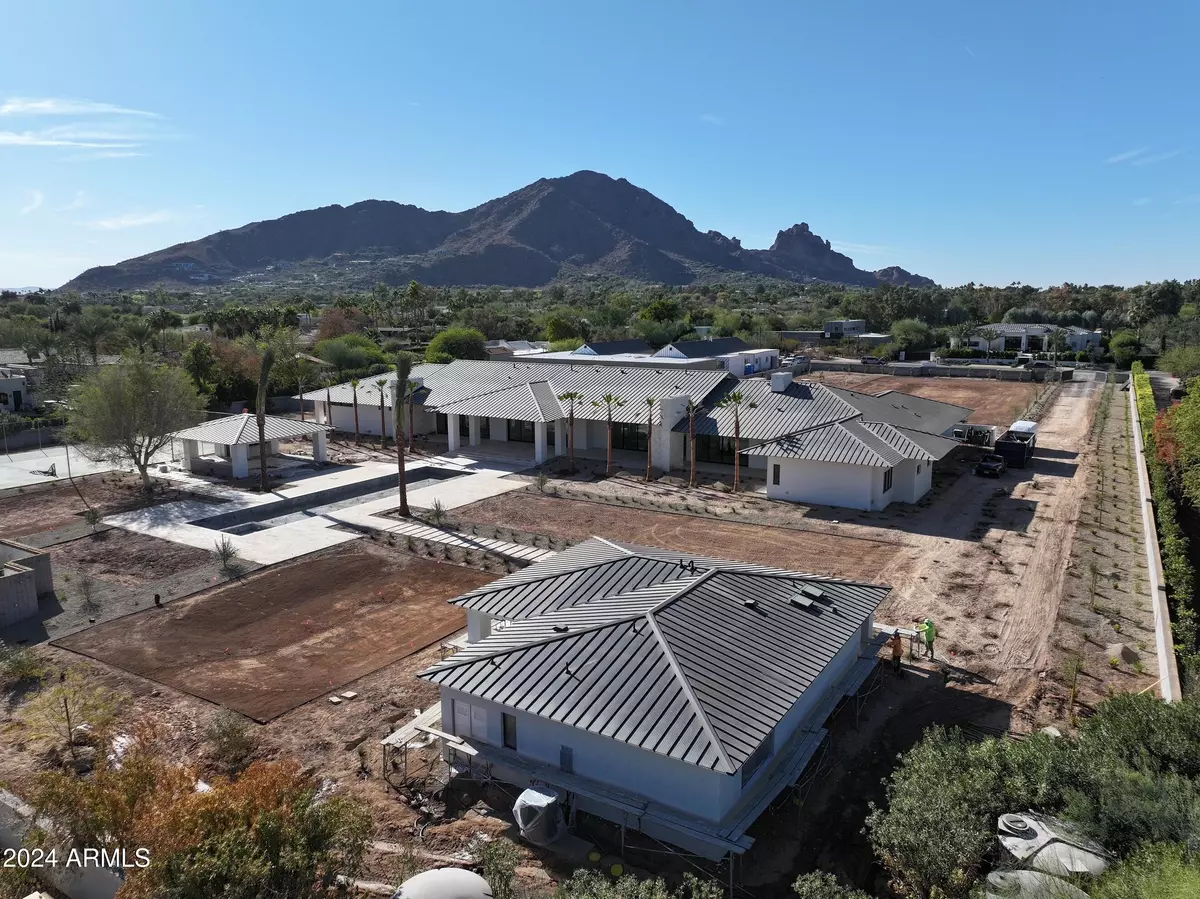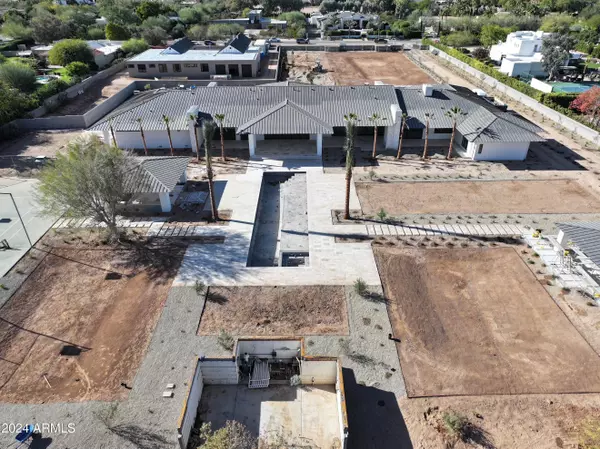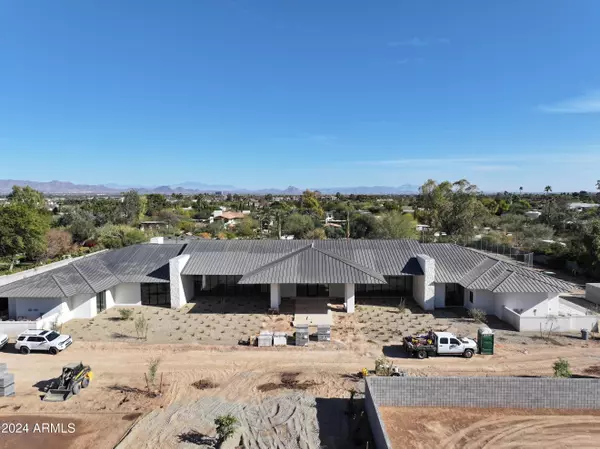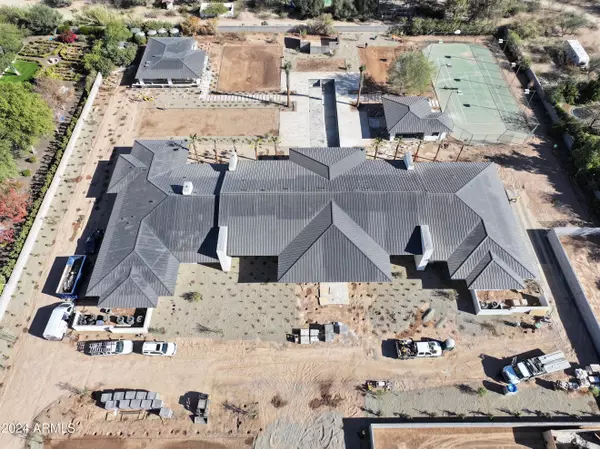
6 Beds
10 Baths
11,131 SqFt
6 Beds
10 Baths
11,131 SqFt
Key Details
Property Type Single Family Home
Sub Type Single Family - Detached
Listing Status Active
Purchase Type For Sale
Square Footage 11,131 sqft
Price per Sqft $1,572
MLS Listing ID 6796683
Style Contemporary
Bedrooms 6
HOA Y/N No
Originating Board Arizona Regional Multiple Listing Service (ARMLS)
Annual Tax Amount $23,914
Tax Year 2024
Lot Size 3.194 Acres
Acres 3.19
Property Description
Location
State AZ
County Maricopa
Direction From Lincoln, head South on Casa Blanca Dr, property is on the East side of the street.
Rooms
Other Rooms Guest Qtrs-Sep Entrn, ExerciseSauna Room, Great Room, Media Room, Family Room, BonusGame Room
Guest Accommodations 1569.0
Master Bedroom Split
Den/Bedroom Plus 8
Separate Den/Office Y
Interior
Interior Features Master Downstairs, Breakfast Bar, No Interior Steps, Wet Bar, Kitchen Island, Double Vanity, Full Bth Master Bdrm, Separate Shwr & Tub
Heating Natural Gas
Cooling Refrigeration, Ceiling Fan(s)
Flooring Stone, Tile, Wood
Fireplaces Number 1 Fireplace
Fireplaces Type 1 Fireplace, Fire Pit, Living Room
Fireplace Yes
Window Features Dual Pane
SPA Heated,Private
Exterior
Exterior Feature Covered Patio(s), Gazebo/Ramada, Private Yard, Tennis Court(s), Built-in Barbecue, Separate Guest House
Parking Features Dir Entry frm Garage, Electric Door Opener, RV Access/Parking
Garage Spaces 4.0
Garage Description 4.0
Fence Block
Pool Heated, Lap, Private
Amenities Available Not Managed
View Mountain(s)
Roof Type Metal
Private Pool Yes
Building
Lot Description Desert Back, Desert Front, Grass Front, Grass Back, Synthetic Grass Back
Story 1
Builder Name Creativ Design
Sewer Sewer in & Cnctd, Public Sewer
Water Pvt Water Company
Architectural Style Contemporary
Structure Type Covered Patio(s),Gazebo/Ramada,Private Yard,Tennis Court(s),Built-in Barbecue, Separate Guest House
New Construction No
Schools
Elementary Schools Kiva Elementary School
Middle Schools Mohave Middle School
High Schools Saguaro High School
School District Scottsdale Unified District
Others
HOA Fee Include No Fees
Senior Community No
Tax ID 174-62-005-F
Ownership Fee Simple
Acceptable Financing Conventional
Horse Property N
Listing Terms Conventional

Copyright 2024 Arizona Regional Multiple Listing Service, Inc. All rights reserved.

20860 N. Tatum Blvd. Ste. 275, Phoenix, AZ, 85050, United States





