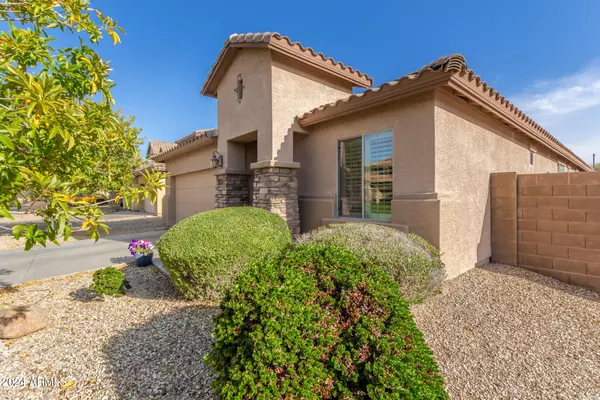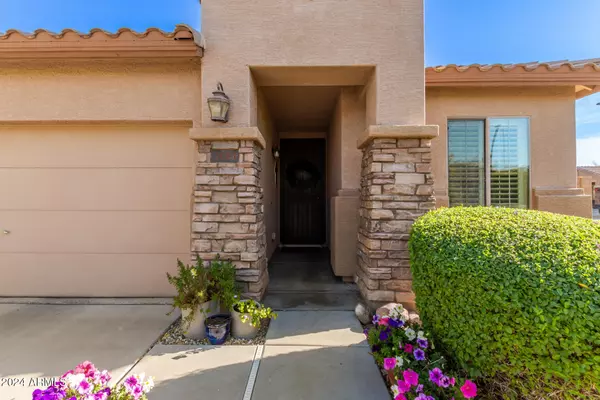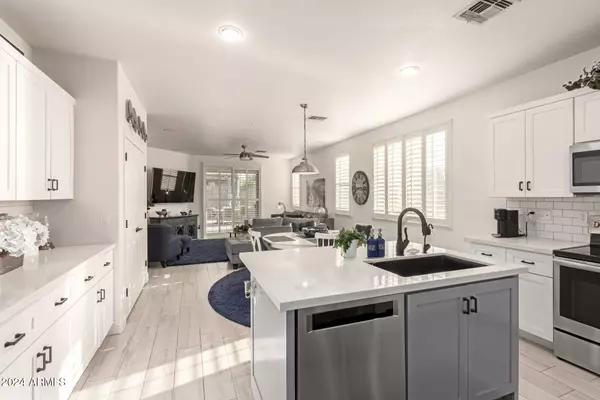
4 Beds
3 Baths
1,818 SqFt
4 Beds
3 Baths
1,818 SqFt
Key Details
Property Type Single Family Home
Sub Type Single Family - Detached
Listing Status Active
Purchase Type For Sale
Square Footage 1,818 sqft
Price per Sqft $324
Subdivision Sonoran Mountain Ranch Parcel 5
MLS Listing ID 6796209
Style Ranch
Bedrooms 4
HOA Fees $135/qua
HOA Y/N Yes
Originating Board Arizona Regional Multiple Listing Service (ARMLS)
Year Built 2006
Annual Tax Amount $1,992
Tax Year 2024
Lot Size 5,937 Sqft
Acres 0.14
Property Description
As you enter the home, you'll pass by a private mother-in-law suite complete with its own en-suite bathroom . As you head towards the kitchen and veer to your left, you'll find a private dining area next to the office, or what could be an extra bedroom. This bedroom and the one next-door to it share a Jack and Jill style bathroom with a door entering from both sides. Next, you will enter the master bedroom through the French double door entryway, your bedroom is spacious and the bathroom is complete with a full-size tub and shower as well as a walk-in closet. The backyard has been partially paved, leaving plenty of space to make it your own.
The community is tucked away amongst many small mountains, giving you the opportunity to hike and connect with nature in your own backyard.
Location
State AZ
County Maricopa
Community Sonoran Mountain Ranch Parcel 5
Direction From 67th Avenue and Happy Valley, head North on Pyramid Peak Parkway. Sonoran Mountain Ranch is at the end of the road. Turn right on Lone Tree, and left on 71st. The house will be on the corner.
Rooms
Den/Bedroom Plus 5
Separate Den/Office Y
Interior
Interior Features Breakfast Bar, 9+ Flat Ceilings, Fire Sprinklers, Kitchen Island, Pantry, 2 Master Baths, Double Vanity, Full Bth Master Bdrm, Separate Shwr & Tub, High Speed Internet
Heating Natural Gas
Cooling Refrigeration, Ceiling Fan(s)
Fireplaces Number No Fireplace
Fireplaces Type None
Fireplace No
SPA None
Laundry WshrDry HookUp Only
Exterior
Exterior Feature Covered Patio(s), Patio
Parking Features Electric Door Opener, RV Gate
Garage Spaces 2.0
Garage Description 2.0
Fence Block
Pool None
Amenities Available Management, Rental OK (See Rmks)
View Mountain(s)
Roof Type Tile
Private Pool No
Building
Lot Description Sprinklers In Front, Corner Lot, Desert Back, Desert Front, Grass Back
Story 1
Sewer Public Sewer
Water City Water
Architectural Style Ranch
Structure Type Covered Patio(s),Patio
New Construction No
Schools
Elementary Schools Copper Creek Elementary School
Middle Schools Hillcrest Middle School
High Schools Mountain Ridge High School
School District Deer Valley Unified District
Others
HOA Name Sonoran Mountain Ran
HOA Fee Include Maintenance Grounds,Street Maint
Senior Community No
Tax ID 201-03-726
Ownership Fee Simple
Acceptable Financing Conventional, FHA, VA Loan
Horse Property N
Listing Terms Conventional, FHA, VA Loan

Copyright 2024 Arizona Regional Multiple Listing Service, Inc. All rights reserved.

20860 N. Tatum Blvd. Ste. 275, Phoenix, AZ, 85050, United States






