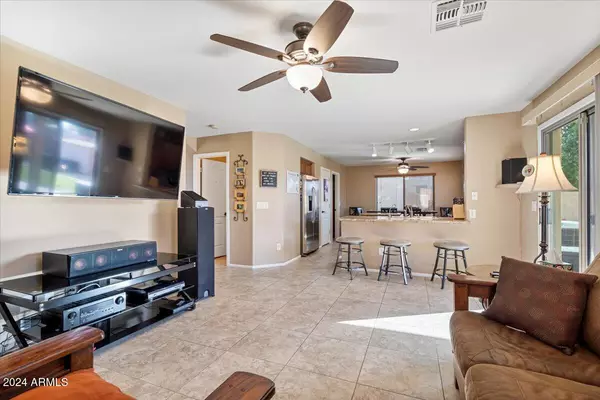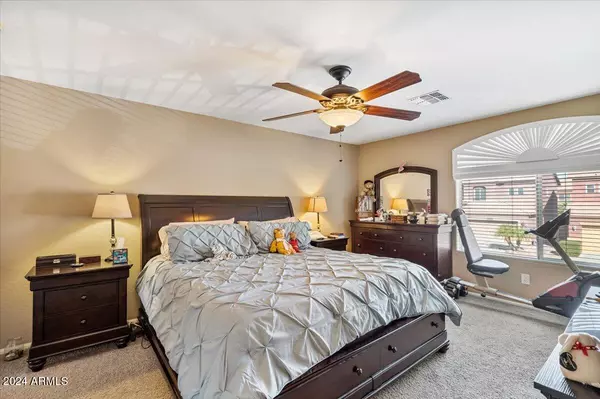
3 Beds
2.5 Baths
2,287 SqFt
3 Beds
2.5 Baths
2,287 SqFt
Key Details
Property Type Single Family Home
Sub Type Single Family - Detached
Listing Status Active
Purchase Type For Sale
Square Footage 2,287 sqft
Price per Sqft $209
Subdivision Skyline Ranch
MLS Listing ID 6793087
Bedrooms 3
HOA Fees $68/mo
HOA Y/N Yes
Originating Board Arizona Regional Multiple Listing Service (ARMLS)
Year Built 2009
Annual Tax Amount $1,308
Tax Year 2024
Lot Size 6,101 Sqft
Acres 0.14
Property Description
-
As you step into this 2,286-square-foot home, you'll immediately notice the seamless combination of elegance and functionality. The open-concept living areas are designed to accommodate both quiet evenings and lively gatherings. The eat-in-kitchen, featuring a pantry, included appliances, and a convenient breakfast bar, flows effortlessly into the great room, where a TV conveys with the property.
Retreat Upstairs: The primary suite is your personal haven, offering dual closets (one walk-in), dual sinks, and a walk-in shower for added luxury. The loft space provides additional flexibility perfect for a home office, playroom, or reading nook.
Energy-Efficient & Upgraded: This home is ready for the future with fiber optics, owned solar panels, and a tankless water heater. Recent upgrades include a new roof and AC installed in 2023, ensuring peace of mind for years to come.
Additional features like dual-pane, low-E windows and a reverse osmosis system highlight the home's focus on efficiency and comfort.
Outdoor Lifestyle: The backyard is a showstopper, designed for relaxation and recreation. Along with the pool and putting green, the extended patio with sunshades and a ceiling fan provides a cool retreat on sunny days. The Tuff Shed offers storage solutions, and the RV gate makes parking your toys a breeze.
Prime Location:
Set on a lot that borders a common area, this home offers a sense of seclusion while being part of the vibrant Skyline Ranch community. Enjoy playgrounds, biking and walking paths, and proximity to local amenities.
Additional Conveniences: The under-the-stairs storage is perfect for keeping your space organized, and the half-bath downstairs adds an extra layer of convenience. The thoughtful design and upgraded features of this home make it truly one-of-a-kind.
This home offers the lifestyle you've been dreaming of, blending modern amenities with timeless comforts. Fall in love with everything Skyline Ranch has to offer!
Location
State AZ
County Pinal
Community Skyline Ranch
Direction North on Gary, East on San Tan Hills, Right on Stone Creek, Left on Cedar Tree, Right on Sandstone, Left on Saguaro, Your New Home is on the right.
Rooms
Other Rooms Loft, Great Room, Family Room
Master Bedroom Upstairs
Den/Bedroom Plus 4
Separate Den/Office N
Interior
Interior Features Upstairs, Eat-in Kitchen, Breakfast Bar, Drink Wtr Filter Sys, Soft Water Loop, Vaulted Ceiling(s), Pantry, 3/4 Bath Master Bdrm, Double Vanity, High Speed Internet, Laminate Counters
Heating Electric
Cooling Refrigeration, Ceiling Fan(s)
Flooring Carpet, Tile
Fireplaces Number No Fireplace
Fireplaces Type None
Fireplace No
Window Features Sunscreen(s),Dual Pane,Low-E
SPA None
Laundry WshrDry HookUp Only
Exterior
Exterior Feature Covered Patio(s), Storage
Parking Features Electric Door Opener, RV Gate
Garage Spaces 2.0
Garage Description 2.0
Fence Block
Pool Heated, Private
Community Features Playground, Biking/Walking Path
Amenities Available FHA Approved Prjct, Management, VA Approved Prjct
View Mountain(s)
Roof Type Tile
Private Pool Yes
Building
Lot Description Sprinklers In Front, Desert Front, Gravel/Stone Front, Gravel/Stone Back, Synthetic Grass Back, Auto Timer H2O Front
Story 2
Builder Name DR Horton
Sewer Private Sewer
Water Pvt Water Company
Structure Type Covered Patio(s),Storage
New Construction No
Schools
Elementary Schools Skyline Ranch Elementary School
Middle Schools Skyline Ranch Elementary School
High Schools San Tan Foothills High School
School District Florence Unified School District
Others
HOA Name Skyline Ranch II HOA
HOA Fee Include Maintenance Grounds
Senior Community No
Tax ID 210-08-410
Ownership Fee Simple
Acceptable Financing Conventional, FHA, VA Loan
Horse Property N
Listing Terms Conventional, FHA, VA Loan

Copyright 2024 Arizona Regional Multiple Listing Service, Inc. All rights reserved.

20860 N. Tatum Blvd. Ste. 275, Phoenix, AZ, 85050, United States






