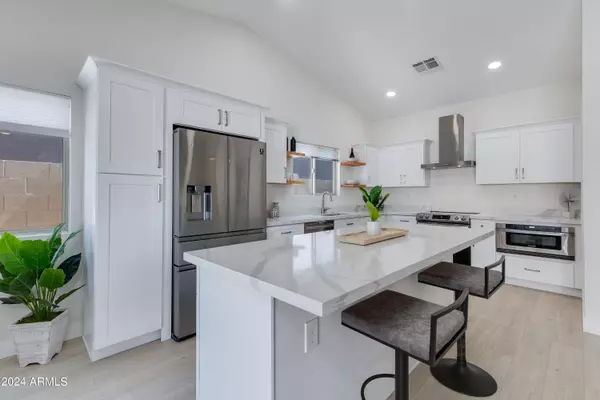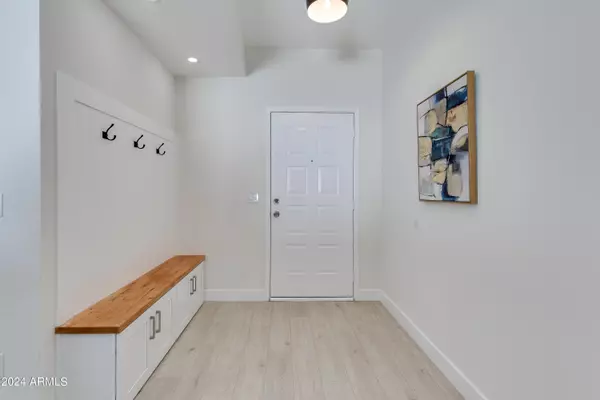
3 Beds
2 Baths
1,415 SqFt
3 Beds
2 Baths
1,415 SqFt
Key Details
Property Type Single Family Home
Sub Type Single Family - Detached
Listing Status Pending
Purchase Type For Rent
Square Footage 1,415 sqft
Subdivision Sunset Ridge
MLS Listing ID 6794540
Style Ranch
Bedrooms 3
HOA Y/N No
Originating Board Arizona Regional Multiple Listing Service (ARMLS)
Year Built 1984
Lot Size 6,292 Sqft
Acres 0.14
Property Description
Location
State AZ
County Maricopa
Community Sunset Ridge
Direction Head North on N Scottsdale Road, then head West on E Greenway Parkway. Next head North on N 64th Street, then West on E Kathleen Road. Next head South on N 63rd Street and West on E Carolina Drive.
Rooms
Other Rooms Great Room
Den/Bedroom Plus 3
Separate Den/Office N
Interior
Interior Features See Remarks, Eat-in Kitchen, Breakfast Bar, Vaulted Ceiling(s), Double Vanity, Full Bth Master Bdrm, Granite Counters
Heating Electric
Cooling Refrigeration, Ceiling Fan(s)
Flooring Vinyl
Fireplaces Number 1 Fireplace
Fireplaces Type 1 Fireplace, Family Room
Furnishings Unfurnished
Fireplace Yes
Window Features Dual Pane
Laundry Washer Hookup, Inside
Exterior
Exterior Feature Covered Patio(s), Playground, Storage
Parking Features Electric Door Opener
Garage Spaces 2.0
Garage Description 2.0
Fence Block
Pool None
Community Features Biking/Walking Path
View Mountain(s)
Roof Type Composition
Private Pool No
Building
Lot Description Sprinklers In Rear, Sprinklers In Front, Gravel/Stone Front, Gravel/Stone Back, Grass Front, Grass Back, Auto Timer H2O Front, Auto Timer H2O Back
Story 1
Builder Name UNK
Sewer Sewer in & Cnctd, Public Sewer
Water City Water
Architectural Style Ranch
Structure Type Covered Patio(s),Playground,Storage
New Construction No
Schools
Elementary Schools Desert Springs Preparatory Elementary School
School District Paradise Valley Unified District
Others
Pets Allowed Lessor Approval
Senior Community No
Tax ID 215-38-008
Horse Property N

Copyright 2024 Arizona Regional Multiple Listing Service, Inc. All rights reserved.

20860 N. Tatum Blvd. Ste. 275, Phoenix, AZ, 85050, United States






