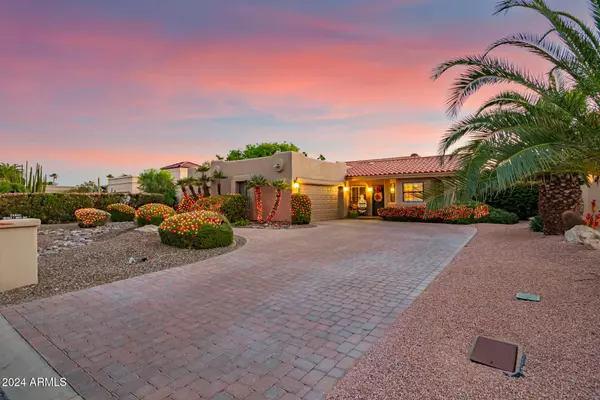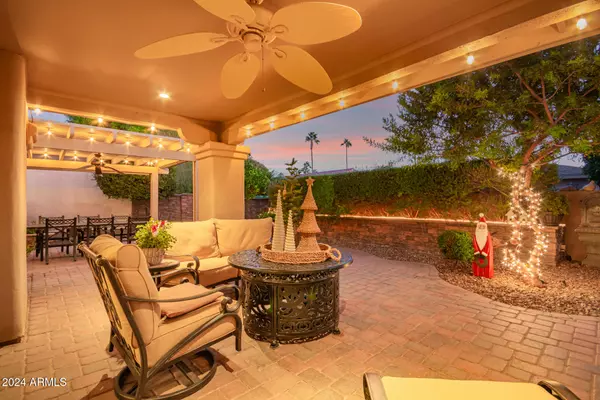
2 Beds
1.75 Baths
2,089 SqFt
2 Beds
1.75 Baths
2,089 SqFt
Key Details
Property Type Single Family Home
Sub Type Single Family - Detached
Listing Status Pending
Purchase Type For Sale
Square Footage 2,089 sqft
Price per Sqft $215
Subdivision Sun Lakes Unit 16 Lot 136
MLS Listing ID 6790993
Bedrooms 2
HOA Fees $1,670/ann
HOA Y/N Yes
Originating Board Arizona Regional Multiple Listing Service (ARMLS)
Year Built 1984
Annual Tax Amount $2,383
Tax Year 2023
Lot Size 7,227 Sqft
Acres 0.17
Property Description
Don't miss your chance to tour one of the finest properties in all of Sun Lakes. Could Martha Stewart live here? Possibly! This home is a designer's dream, exquisitely crafted and ready for you to make it your own. Offering the epitome of world-class living, it's perfect for entertaining and destined to impress.INSIDE FEATURES:Open-Concept Great Room: A seamless flow, ideal for everyday living and hosting guests. SEE ''MORE'' Plantation Shutters: Elegantly designed, adding timeless charm to every room.
Luxurious Primary Suite: Includes a spa-inspired, beautifully updated bathroom.
Private Ensuite: Perfectly tailored for guest accommodations.
Bonus Room: Versatile as a family room, craft space, or even a hobby haven.
Home Office: Quaint, private, and perfect for work or creative endeavors.
OUTDOOR OASIS:
Paver Patio: Complete with a gazebo and cozy sitting area, perfect for relaxation.
Built-In BBQ: A dream setup for outdoor entertaining.
Lush Backyard: Meticulously landscaped, combining serenity and style.
This impeccably maintained home is a true masterpiece. It will leave visitors in awe and won't stay on the market for long. This dream home is ready and waiting for you!
Location
State AZ
County Maricopa
Community Sun Lakes Unit 16 Lot 136
Direction SOUTH TO BRENTWOOD R TO CEDARCREST L TO BEECHCREEK R TO ADDRESS
Rooms
Other Rooms Family Room
Master Bedroom Split
Den/Bedroom Plus 3
Separate Den/Office Y
Interior
Interior Features Breakfast Bar, Vaulted Ceiling(s), 3/4 Bath Master Bdrm, Double Vanity, High Speed Internet
Heating Electric
Cooling Refrigeration, Ceiling Fan(s)
Flooring Tile, Wood
Fireplaces Number No Fireplace
Fireplaces Type None
Fireplace No
Window Features Sunscreen(s)
SPA None
Exterior
Exterior Feature Covered Patio(s), Gazebo/Ramada, Patio, Built-in Barbecue
Parking Features Electric Door Opener, Side Vehicle Entry
Garage Spaces 2.0
Garage Description 2.0
Fence Block
Pool None
Community Features Pickleball Court(s), Community Spa Htd, Community Spa, Community Pool Htd, Community Pool, Lake Subdivision, Golf, Tennis Court(s), Biking/Walking Path, Clubhouse, Fitness Center
Amenities Available Management
Roof Type Tile
Accessibility Bath Grab Bars
Private Pool No
Building
Lot Description Sprinklers In Rear, Sprinklers In Front, Desert Back, Desert Front, Auto Timer H2O Front, Auto Timer H2O Back
Story 1
Builder Name ROBSON COMMUNITIES
Sewer Public Sewer
Water Pvt Water Company
Structure Type Covered Patio(s),Gazebo/Ramada,Patio,Built-in Barbecue
New Construction No
Schools
Elementary Schools Adult
Middle Schools Adult
High Schools Adult
School District Adult
Others
HOA Name SLHOA 2 - Cottonwood
HOA Fee Include Maintenance Grounds
Senior Community Yes
Tax ID 303-60-776
Ownership Fee Simple
Acceptable Financing Conventional, FHA, VA Loan
Horse Property N
Listing Terms Conventional, FHA, VA Loan
Special Listing Condition Age Restricted (See Remarks)

Copyright 2024 Arizona Regional Multiple Listing Service, Inc. All rights reserved.

20860 N. Tatum Blvd. Ste. 275, Phoenix, AZ, 85050, United States






