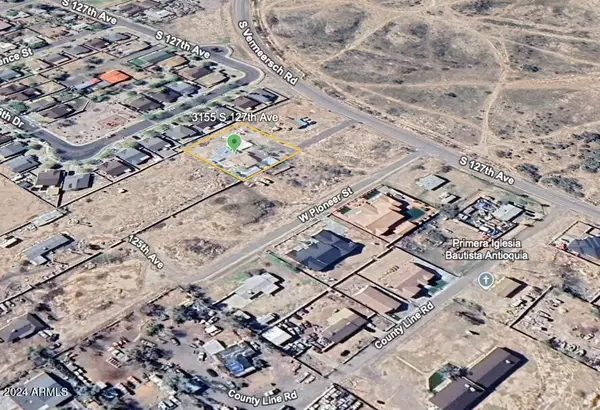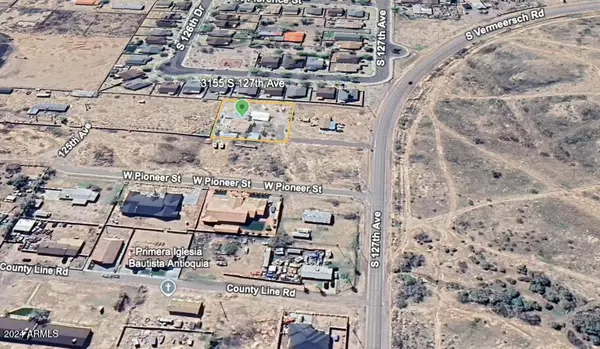4 Beds
2 Baths
1,609 SqFt
4 Beds
2 Baths
1,609 SqFt
Key Details
Property Type Single Family Home
Sub Type Single Family - Detached
Listing Status Active
Purchase Type For Sale
Square Footage 1,609 sqft
Price per Sqft $391
Subdivision Walker Mld
MLS Listing ID 6791357
Bedrooms 4
HOA Y/N No
Originating Board Arizona Regional Multiple Listing Service (ARMLS)
Year Built 1961
Annual Tax Amount $1,781
Tax Year 2024
Lot Size 0.609 Acres
Acres 0.61
Property Description
Location
State AZ
County Maricopa
Community Walker Mld
Direction Lower Buckeye Rd & El Mirage Rd, W to 127th Ave, N to Property
Rooms
Other Rooms Guest Qtrs-Sep Entrn, Separate Workshop
Guest Accommodations 1204.0
Master Bedroom Not split
Den/Bedroom Plus 4
Separate Den/Office N
Interior
Interior Features Eat-in Kitchen, Pantry, Double Vanity, Full Bth Master Bdrm
Heating Electric
Cooling Refrigeration
Flooring Tile
Fireplaces Number 1 Fireplace
Fireplaces Type 1 Fireplace
Fireplace Yes
SPA None
Exterior
Exterior Feature Other, Covered Patio(s), Gazebo/Ramada, Patio, Storage, Built-in Barbecue, Separate Guest House
Parking Features Separate Strge Area, Side Vehicle Entry
Carport Spaces 2
Fence Block, Partial, Wire
Pool None
Amenities Available None
Roof Type Rolled/Hot Mop
Private Pool No
Building
Lot Description Dirt Front, Dirt Back, Gravel/Stone Front, Natural Desert Front
Story 1
Builder Name Uknown
Sewer Public Sewer
Water City Water, Shared Well
Structure Type Other,Covered Patio(s),Gazebo/Ramada,Patio,Storage,Built-in Barbecue, Separate Guest House
New Construction No
Schools
Elementary Schools Estrella Vista Elementary School
Middle Schools Estrella Vista Elementary School
High Schools La Joya Community High School
School District Tolleson Union High School District
Others
HOA Fee Include No Fees
Senior Community No
Tax ID 500-65-276
Ownership Fee Simple
Acceptable Financing Conventional
Horse Property N
Listing Terms Conventional

Copyright 2025 Arizona Regional Multiple Listing Service, Inc. All rights reserved.
20860 N. Tatum Blvd. Ste. 275, Phoenix, AZ, 85050, United States





