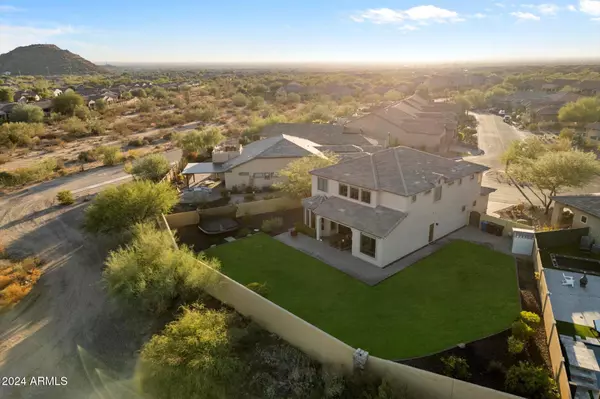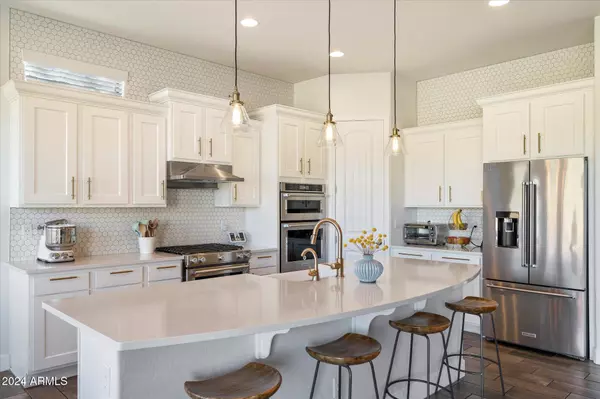
5 Beds
3.5 Baths
3,354 SqFt
5 Beds
3.5 Baths
3,354 SqFt
Key Details
Property Type Single Family Home
Sub Type Single Family - Detached
Listing Status Active
Purchase Type For Sale
Square Footage 3,354 sqft
Price per Sqft $297
Subdivision Seville At Mountain Bridge
MLS Listing ID 6787736
Style Santa Barbara/Tuscan
Bedrooms 5
HOA Fees $576/qua
HOA Y/N Yes
Originating Board Arizona Regional Multiple Listing Service (ARMLS)
Year Built 2017
Annual Tax Amount $4,291
Tax Year 2024
Lot Size 0.269 Acres
Acres 0.27
Property Description
The Sliding Wall of Glass opens to a welcome extension to indoor/outdoor living where you will enjoy your private covered patio and expansive outdoor escape.
Extensive grounds offer limitless possibilities for your future pool, spa, additional conversation and entertainment areas. Large, open-wash areas offer an opportunity to extend your life-style with the privacy you deserve. Holiday exterior eave wiring package makes decorating easy and includes 2 dedicated outlets on a switch. There's more! See full list-Doc-tab!
There's an attraction to Mountain Bridge that brings community experiences to life where you will find resort-style living at its finest. Community amenities are included in HOA: Pool, Tennis, Pickleball, Basketball, Fitness Center, Playground, Clubhouse, Walking and Biking Trails and more. Fantastic location surrounded by Great Schools, Restaurants and Shopping. Minutes to Usury Mountain Park, just 5 mins to Freeway, 15 minutes to Saguaro Lake, 20 Minutes to Sky Harbor Airport and Scottsdale.
Location
State AZ
County Maricopa
Community Seville At Mountain Bridge
Rooms
Other Rooms Great Room, Family Room
Master Bedroom Split
Den/Bedroom Plus 6
Separate Den/Office Y
Interior
Interior Features Eat-in Kitchen, Breakfast Bar, Drink Wtr Filter Sys, Kitchen Island, Double Vanity, Full Bth Master Bdrm, Separate Shwr & Tub, High Speed Internet, Granite Counters
Heating Electric
Cooling Refrigeration, Programmable Thmstat, Ceiling Fan(s)
Flooring Carpet, Tile
Fireplaces Number No Fireplace
Fireplaces Type None
Fireplace No
Window Features Dual Pane
SPA None
Laundry WshrDry HookUp Only
Exterior
Exterior Feature Balcony, Covered Patio(s), Private Yard
Parking Features Dir Entry frm Garage, Electric Door Opener, Extnded Lngth Garage, Tandem
Garage Spaces 3.0
Garage Description 3.0
Fence Block
Pool None
Community Features Gated Community, Pickleball Court(s), Community Spa Htd, Community Pool Htd, Community Media Room, Tennis Court(s), Playground, Biking/Walking Path, Fitness Center
Amenities Available Management
Roof Type Tile
Private Pool No
Building
Lot Description Sprinklers In Rear, Sprinklers In Front, Desert Back, Desert Front, Grass Back, Auto Timer H2O Front, Auto Timer H2O Back
Story 2
Builder Name Blandford Homes
Sewer Public Sewer
Water City Water
Architectural Style Santa Barbara/Tuscan
Structure Type Balcony,Covered Patio(s),Private Yard
New Construction No
Schools
Elementary Schools Zaharis Elementary
Middle Schools Fremont Junior High School
High Schools Red Mountain High School
School District Mesa Unified District
Others
HOA Name Mountain Bridge
HOA Fee Include Maintenance Grounds,Street Maint
Senior Community No
Tax ID 219-31-948
Ownership Fee Simple
Acceptable Financing Conventional
Horse Property N
Listing Terms Conventional

Copyright 2024 Arizona Regional Multiple Listing Service, Inc. All rights reserved.

20860 N. Tatum Blvd. Ste. 275, Phoenix, AZ, 85050, United States






