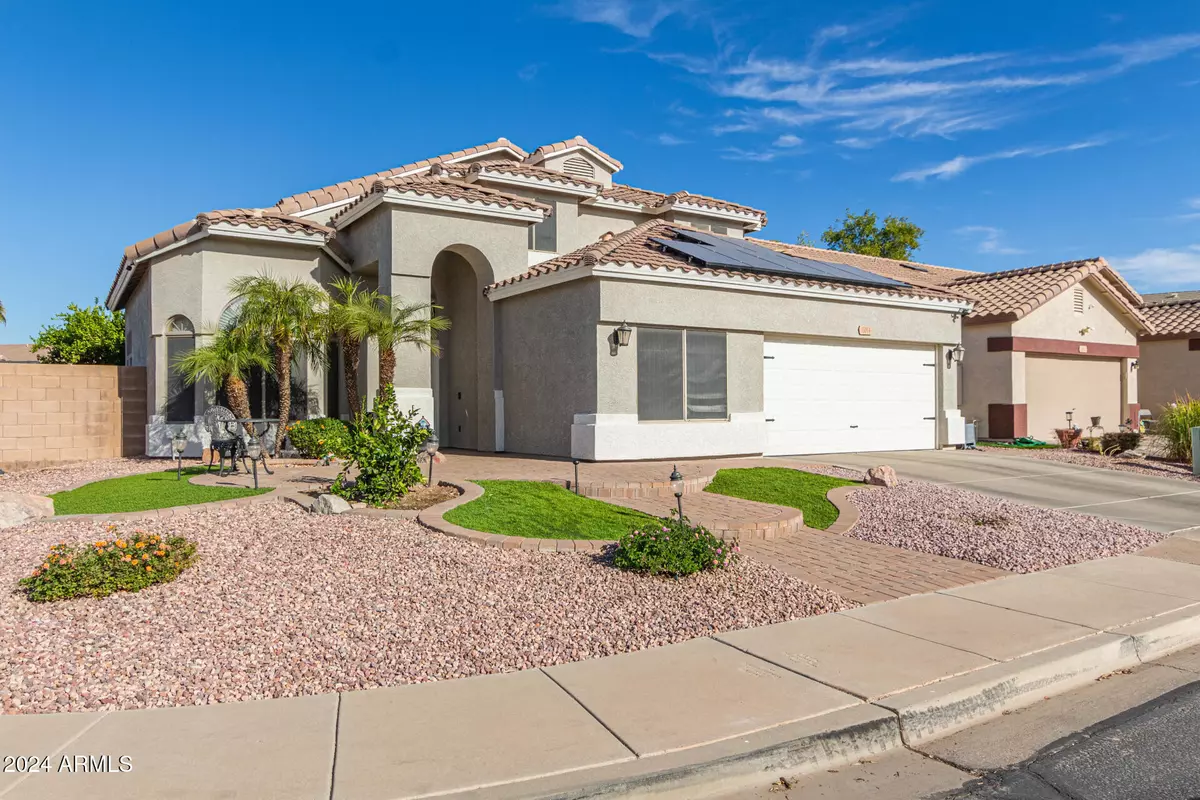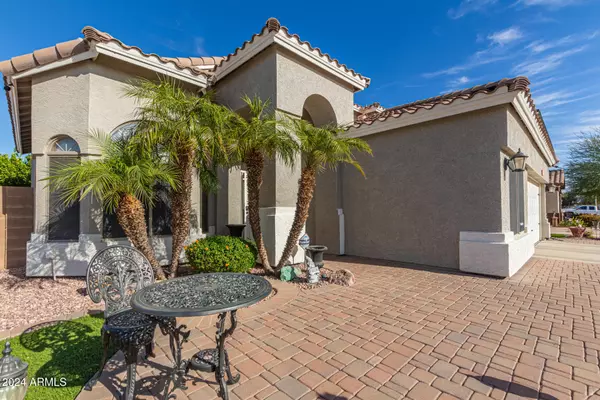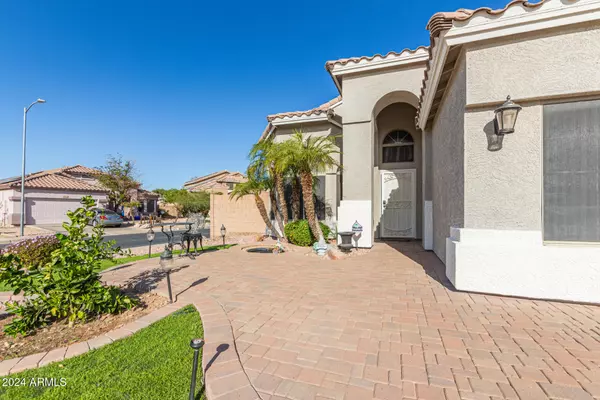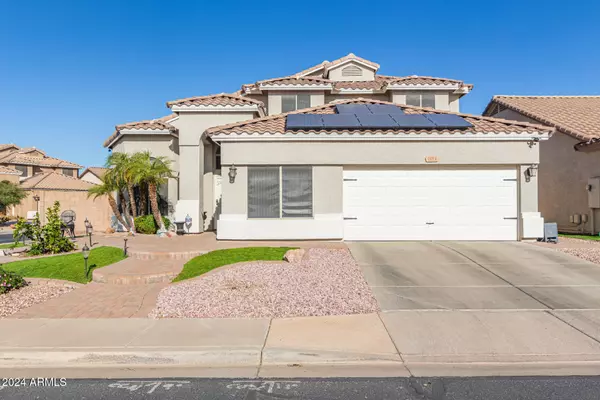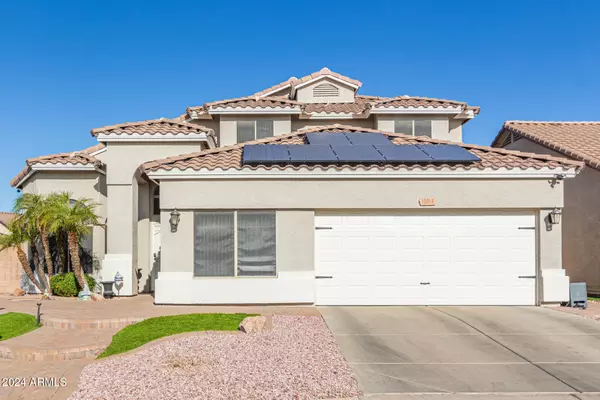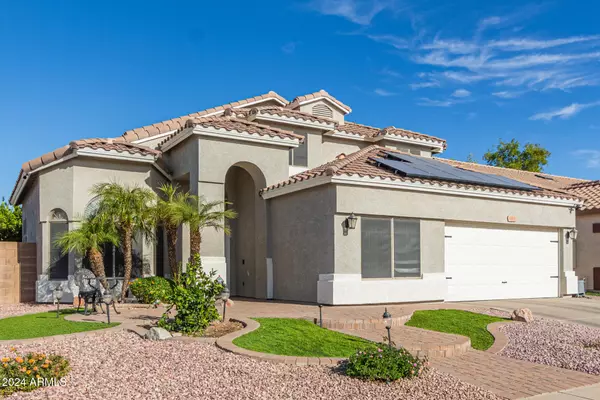
4 Beds
3 Baths
2,556 SqFt
4 Beds
3 Baths
2,556 SqFt
Key Details
Property Type Single Family Home
Sub Type Single Family - Detached
Listing Status Active
Purchase Type For Sale
Square Footage 2,556 sqft
Price per Sqft $239
Subdivision Dave Brown At Dysart And Thunderbird Unit 2
MLS Listing ID 6789422
Bedrooms 4
HOA Fees $20/mo
HOA Y/N Yes
Originating Board Arizona Regional Multiple Listing Service (ARMLS)
Year Built 2002
Annual Tax Amount $1,279
Tax Year 2024
Lot Size 6,221 Sqft
Acres 0.14
Property Description
This exceptional 4-bedroom, 3-bathroom home with a den and game room offers everything you need for comfortable, modern living. The open floor plan features a spacious kitchen with a large island that seamlessly flows into the family room, perfect for entertaining or everyday living. Laminate flooring throughout the first floor provides a sleek, low-maintenance touch.
The master suite includes an en-suite bath with dual vanities, a soaking tub, and a separate shower. Plus, the home is equipped with a soft water system for added convenience and comfort.
Step outside into your private oasis—the backyard is an entertainer's dream! Enjoy Arizona's warm weather with a sparkling pool and spa, a beautifully outdoor kitchen, and misters to keep you cool all summer long. With synthetic grass and pavers, the low-maintenance landscaping ensures you can spend more time relaxing and less time on upkeep.
Other key features include a fully paid solar system (transferred at closing), a 2-car garage, and a low-maintenance front yard with synthetic grass and pavers that enhances curb appeal.
This home truly has it all, a fantastic layout, and an incredible backyard for outdoor living. Don't miss the chance to make this stunning property your own!
Location
State AZ
County Maricopa
Community Dave Brown At Dysart And Thunderbird Unit 2
Direction From Cactus, take Dysart Rd. north to Soledad St., go rt (E) to 130th Ln, go rt (S) to Pershing St. lt (E) to 129th Dr. rt (S) to Dreyfus Dr. rt (W) last home on
Rooms
Other Rooms BonusGame Room
Master Bedroom Upstairs
Den/Bedroom Plus 6
Separate Den/Office Y
Interior
Interior Features Upstairs, Eat-in Kitchen, Breakfast Bar, Kitchen Island, Pantry, Full Bth Master Bdrm, Separate Shwr & Tub
Heating Electric
Cooling Refrigeration, Ceiling Fan(s)
Flooring Carpet, Laminate
Fireplaces Number No Fireplace
Fireplaces Type None
Fireplace No
Window Features Dual Pane
SPA Private
Laundry WshrDry HookUp Only
Exterior
Garage Spaces 2.0
Garage Description 2.0
Fence Block
Pool Private
Community Features Playground, Biking/Walking Path
Roof Type Tile
Private Pool Yes
Building
Lot Description Sprinklers In Rear, Desert Back, Desert Front, Synthetic Grass Frnt, Synthetic Grass Back
Story 2
Builder Name Brown Family Communities
Sewer Public Sewer
Water City Water
New Construction No
Schools
Elementary Schools Dysart Elementary School
Middle Schools Dysart Elementary School
High Schools Dysart Elementary School
School District Dysart Unified District
Others
HOA Name City Prop Management
HOA Fee Include Maintenance Grounds
Senior Community No
Tax ID 501-37-801
Ownership Fee Simple
Acceptable Financing Conventional, FHA, VA Loan
Horse Property N
Listing Terms Conventional, FHA, VA Loan

Copyright 2024 Arizona Regional Multiple Listing Service, Inc. All rights reserved.

20860 N. Tatum Blvd. Ste. 275, Phoenix, AZ, 85050, United States

