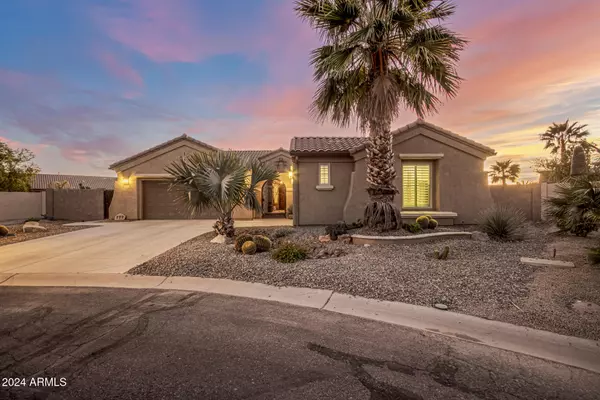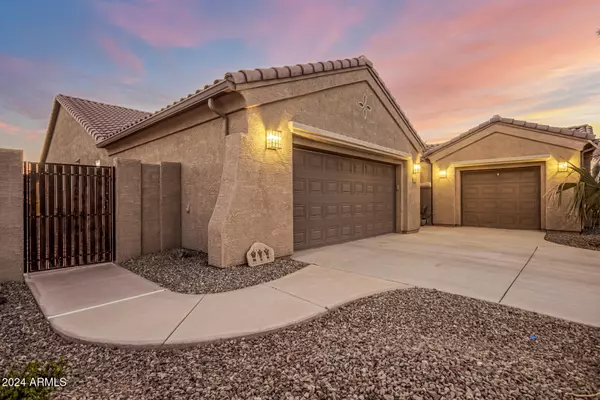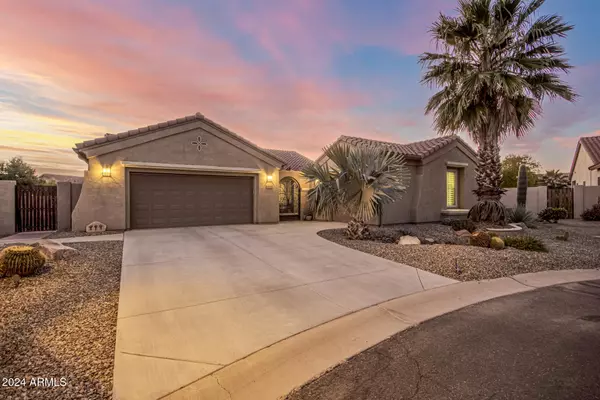
3 Beds
3 Baths
2,695 SqFt
3 Beds
3 Baths
2,695 SqFt
Key Details
Property Type Single Family Home
Sub Type Single Family - Detached
Listing Status Pending
Purchase Type For Sale
Square Footage 2,695 sqft
Price per Sqft $220
Subdivision Robson Ranch-Casa Grande Unit 23
MLS Listing ID 6786023
Style Ranch
Bedrooms 3
HOA Fees $1,603
HOA Y/N Yes
Originating Board Arizona Regional Multiple Listing Service (ARMLS)
Year Built 2013
Annual Tax Amount $3,979
Tax Year 2024
Lot Size 0.475 Acres
Acres 0.47
Property Description
SEVINO+CASITA+CLIMATE CONTROLLED WINE ROOM+3 CAR GARAGE on almost 1/2 ACRE IN ROBSON RANCH!
Gourmet Kitchen with Walnut Cabinets, Pull-outs, WOLF 6 Burner gas Cook Top, GE Monogram Chimney Wall SS Hood, GE Monogram Microwave + Convection, Wall Oven, LG Refrigerator, MIELE SS Dishwasher, Granite Island plus Counters.
Laundry Room with LG Washer & Dryer
Wood Shutters,
Lovely Primary Bedroom Suite with Sitting Area., Walk-in Closet, Dual Sinks.
Fabulous Entertainer's Patio Complete Built-in Kitchen, BBQ Grill, Plus 2 Burners, Warming Drawer, Gas Pizza Oven, Sink, Ice Chest on Hugh Tile Island, Extra Large Pergola, Travertine Pavers , Lights, Fans, TV, Shades. Sunken 14 seat Fire Pit.
Partially Furnished
Location
State AZ
County Pinal
Community Robson Ranch-Casa Grande Unit 23
Direction JIMMY KERR BLVD TO ROBSON BLVD TO ANASAZI DR TO GRAND CANYON DR TO PIONEER DR TO BRYCE CANYON CT
Rooms
Other Rooms Guest Qtrs-Sep Entrn, Great Room, Family Room
Den/Bedroom Plus 4
Separate Den/Office Y
Interior
Interior Features See Remarks, Breakfast Bar, Furnished(See Rmrks), Vaulted Ceiling(s), Kitchen Island, Double Vanity, Full Bth Master Bdrm, Separate Shwr & Tub, High Speed Internet, Granite Counters
Heating See Remarks, Mini Split, Natural Gas
Cooling Other, See Remarks, Refrigeration, Mini Split, Ceiling Fan(s)
Flooring Carpet, Tile
Fireplaces Type Fire Pit
Fireplace Yes
Window Features Sunscreen(s),Dual Pane,Mechanical Sun Shds,Tinted Windows
SPA None
Exterior
Exterior Feature Covered Patio(s), Patio, Private Street(s), Private Yard, Storage, Built-in Barbecue, Separate Guest House
Parking Features Electric Door Opener
Garage Spaces 3.0
Garage Description 3.0
Fence Block
Pool None
Landscape Description Irrigation Back, Irrigation Front
Community Features Gated Community, Pickleball Court(s), Community Spa Htd, Community Pool Htd, Community Media Room, Golf, Tennis Court(s), Biking/Walking Path, Clubhouse, Fitness Center
Amenities Available Management, Rental OK (See Rmks), RV Parking
Roof Type Concrete
Accessibility Zero-Grade Entry, Remote Devices
Private Pool No
Building
Lot Description Desert Back, Desert Front, Cul-De-Sac, Gravel/Stone Front, Gravel/Stone Back, Irrigation Front, Irrigation Back
Story 1
Builder Name ROBSON
Sewer Private Sewer
Water Pvt Water Company
Architectural Style Ranch
Structure Type Covered Patio(s),Patio,Private Street(s),Private Yard,Storage,Built-in Barbecue, Separate Guest House
New Construction No
Schools
High Schools Casa Grande Union High School
School District Casa Grande Union High School District
Others
HOA Name ROBSON RANCH CG HOA
HOA Fee Include Maintenance Grounds,Street Maint
Senior Community No
Tax ID 402-30-692
Ownership Fee Simple
Acceptable Financing Conventional, FHA, VA Loan
Horse Property N
Listing Terms Conventional, FHA, VA Loan

Copyright 2024 Arizona Regional Multiple Listing Service, Inc. All rights reserved.

20860 N. Tatum Blvd. Ste. 275, Phoenix, AZ, 85050, United States






