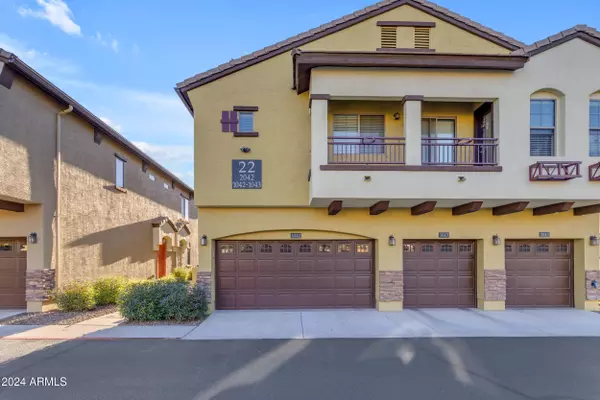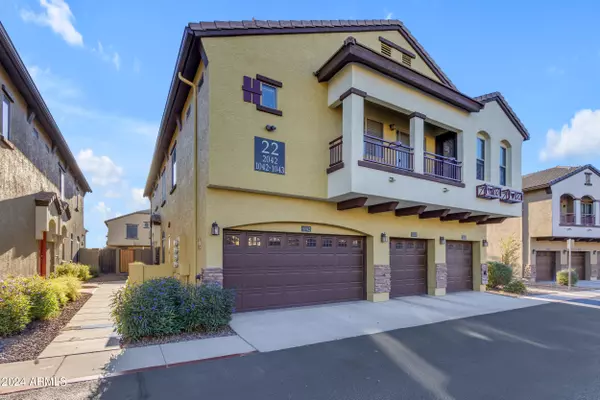
3 Beds
2.5 Baths
1,336 SqFt
3 Beds
2.5 Baths
1,336 SqFt
Key Details
Property Type Townhouse
Sub Type Townhouse
Listing Status Active
Purchase Type For Sale
Square Footage 1,336 sqft
Price per Sqft $329
Subdivision Pinnacle At Desert Peak Condominium
MLS Listing ID 6785749
Style Santa Barbara/Tuscan
Bedrooms 3
HOA Fees $280/mo
HOA Y/N Yes
Originating Board Arizona Regional Multiple Listing Service (ARMLS)
Year Built 2008
Annual Tax Amount $1,872
Tax Year 2024
Lot Size 1,520 Sqft
Acres 0.03
Property Description
The kitchen is a culinary dream, featuring granite countertops, modern appliances, a center island, and plenty of cabinetry for ample storage. Just off the dining area, enjoy seamless access to your beautiful private backyard and patio, an ideal space for relaxing or entertaining guests.
Upstairs, the primary suite offers a peaceful retreat with double sinks, a walk-in closet, and plenty of room to unwind. Two additional bedrooms and a full bathroom provide flexibility for family, guests, or a home office. The upstairs laundry room adds convenience, while the downstairs den/office and half bath provide even more versatility.
HVAC system replaced in 2020, Hot water heater replaced in 2023, and new Microwave replaced in 2024. The property also includes a private 2-car garage and additional community parking. The storage racks in the garage will be included.
Located within walking distance of community amenities like parks, a pool, a hot tub, and mailboxes, this home is also just minutes from major freeways, shopping, and dining at Desert Ridge Marketplace and High Street.
Don't miss your chance to own this exceptional townhome in a highly sought-after community!
Location
State AZ
County Maricopa
Community Pinnacle At Desert Peak Condominium
Direction North on Cave Creek Road to lleft (west) on Mine Creek Road to community gates on left. Turn right, then first left.
Rooms
Master Bedroom Upstairs
Den/Bedroom Plus 4
Separate Den/Office Y
Interior
Interior Features Upstairs, Eat-in Kitchen, 9+ Flat Ceilings, Soft Water Loop, Kitchen Island, Full Bth Master Bdrm, High Speed Internet, Granite Counters
Heating Electric
Cooling Refrigeration, Ceiling Fan(s)
Flooring Carpet, Tile
Fireplaces Number No Fireplace
Fireplaces Type None
Fireplace No
Window Features Sunscreen(s),Dual Pane,Low-E
SPA None
Exterior
Parking Features Electric Door Opener
Garage Spaces 2.0
Garage Description 2.0
Fence Block
Pool None
Community Features Gated Community, Community Spa Htd, Community Pool, Playground, Biking/Walking Path
Amenities Available None
View Mountain(s)
Roof Type Tile
Private Pool No
Building
Lot Description Gravel/Stone Front, Synthetic Grass Back
Story 2
Builder Name DR Horton
Sewer Public Sewer
Water City Water
Architectural Style Santa Barbara/Tuscan
New Construction No
Schools
Elementary Schools Boulder Creek Elementary School - Phoenix
Middle Schools Mountain Trail Middle School
High Schools Pinnacle High School
School District Paradise Valley Unified District
Others
HOA Name Pinnacle at Desert P
HOA Fee Include Other (See Remarks)
Senior Community No
Tax ID 212-44-044
Ownership Fee Simple
Acceptable Financing Conventional
Horse Property N
Listing Terms Conventional

Copyright 2024 Arizona Regional Multiple Listing Service, Inc. All rights reserved.

20860 N. Tatum Blvd. Ste. 275, Phoenix, AZ, 85050, United States






