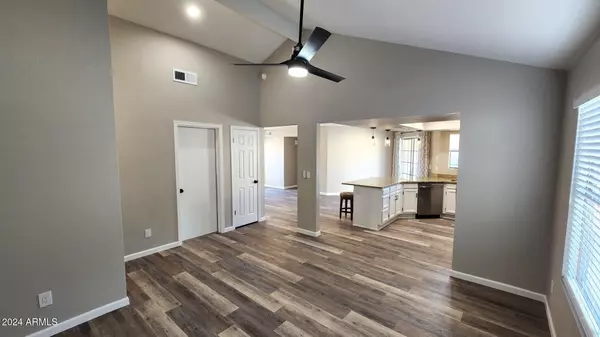
3 Beds
2 Baths
1,426 SqFt
3 Beds
2 Baths
1,426 SqFt
Key Details
Property Type Single Family Home
Sub Type Single Family - Detached
Listing Status Active
Purchase Type For Sale
Square Footage 1,426 sqft
Price per Sqft $328
Subdivision Ahwatukee Atv-1
MLS Listing ID 6783097
Bedrooms 3
HOA Fees $189/mo
HOA Y/N Yes
Originating Board Arizona Regional Multiple Listing Service (ARMLS)
Year Built 1986
Annual Tax Amount $2,199
Tax Year 2024
Lot Size 6,985 Sqft
Acres 0.16
Property Description
Location
State AZ
County Maricopa
Community Ahwatukee Atv-1
Direction West on 48th St to Lakeside. Go left to Oneida Ct and go right to end house on the left in cul de sac.
Rooms
Other Rooms Great Room, Family Room
Den/Bedroom Plus 3
Separate Den/Office N
Interior
Interior Features Eat-in Kitchen, Breakfast Bar, Vaulted Ceiling(s), Pantry, 3/4 Bath Master Bdrm, Double Vanity, Full Bth Master Bdrm, High Speed Internet, Granite Counters
Heating Electric
Cooling Refrigeration
Flooring Vinyl
Fireplaces Number No Fireplace
Fireplaces Type None
Fireplace No
SPA None
Laundry WshrDry HookUp Only
Exterior
Exterior Feature Covered Patio(s), Patio, Private Yard
Parking Features Dir Entry frm Garage, Electric Door Opener
Garage Spaces 2.0
Garage Description 2.0
Fence Block
Pool None
Community Features Community Spa Htd, Community Spa, Community Pool, Near Bus Stop, Golf
Amenities Available Management, Rental OK (See Rmks), RV Parking
Roof Type Tile,Foam
Private Pool No
Building
Lot Description Sprinklers In Front, Cul-De-Sac, Gravel/Stone Front, Gravel/Stone Back
Story 1
Builder Name unknown
Sewer Public Sewer
Water City Water
Structure Type Covered Patio(s),Patio,Private Yard
New Construction No
Schools
School District Tempe Union High School District
Others
HOA Name ATV-1
HOA Fee Include Maintenance Grounds,Front Yard Maint
Senior Community No
Tax ID 301-58-373
Ownership Fee Simple
Acceptable Financing Conventional, FHA, VA Loan
Horse Property N
Listing Terms Conventional, FHA, VA Loan

Copyright 2024 Arizona Regional Multiple Listing Service, Inc. All rights reserved.

20860 N. Tatum Blvd. Ste. 275, Phoenix, AZ, 85050, United States






