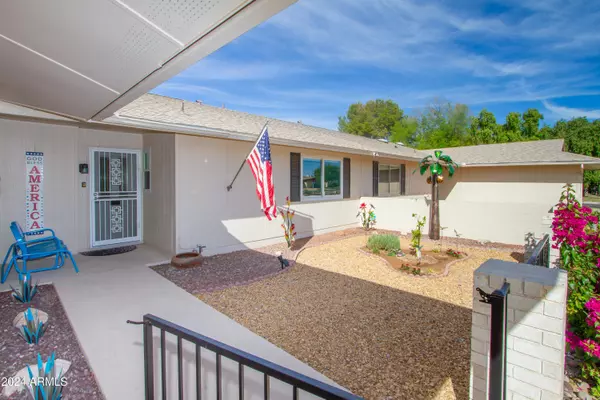
2 Beds
2 Baths
1,596 SqFt
2 Beds
2 Baths
1,596 SqFt
Key Details
Property Type Single Family Home
Sub Type Gemini/Twin Home
Listing Status Pending
Purchase Type For Sale
Square Footage 1,596 sqft
Price per Sqft $217
Subdivision Sun City 42
MLS Listing ID 6778496
Style Ranch
Bedrooms 2
HOA Fees $307/mo
HOA Y/N Yes
Originating Board Arizona Regional Multiple Listing Service (ARMLS)
Year Built 1972
Annual Tax Amount $917
Tax Year 2024
Lot Size 3,750 Sqft
Acres 0.09
Property Description
with contemporary tiled floors throughout. Spacious LR flows into kitchen and dining area, which opens to
office with large picture window overlooking the HOA and screen room. Massive island with 16 drawers,
stainless sink, and appliances. Primary BR features walk-in closet and bath with double sinks. Tiled showers
with new fixtures and comfort-height toilets. 2nd BR works as a 2nd master with walk-in. Owned solar, extra
insulation, newer A/C heat pump. Large Arizona room in back. HOA courtyard offers a park-like setting with
trees. RCSC rec center includes clubs, hobby shops, pools, and gyms.
Location
State AZ
County Maricopa
Community Sun City 42
Direction From Bell head North on 99th Ave, Left on Del Webb Blvd.
Rooms
Other Rooms Great Room, Family Room, Arizona RoomLanai
Master Bedroom Not split
Den/Bedroom Plus 2
Separate Den/Office N
Interior
Interior Features Kitchen Island, 3/4 Bath Master Bdrm, Double Vanity, High Speed Internet, Smart Home
Heating Electric
Cooling Refrigeration
Flooring Tile
Fireplaces Number No Fireplace
Fireplaces Type None
Fireplace No
Window Features Dual Pane,Low-E,Vinyl Frame
SPA None
Exterior
Exterior Feature Covered Patio(s), Patio
Parking Features Attch'd Gar Cabinets
Garage Spaces 2.0
Garage Description 2.0
Fence See Remarks, Wrought Iron
Pool None
Community Features Pickleball Court(s), Community Spa Htd, Community Spa, Community Pool Htd, Community Pool, Community Media Room, Golf, Tennis Court(s), Racquetball, Clubhouse, Fitness Center
Roof Type Composition
Private Pool No
Building
Lot Description Sprinklers In Rear, Sprinklers In Front, Grass Front, Grass Back, Auto Timer H2O Front, Auto Timer H2O Back
Story 1
Builder Name Del Webb
Sewer Private Sewer
Water Pvt Water Company
Architectural Style Ranch
Structure Type Covered Patio(s),Patio
New Construction No
Schools
Elementary Schools Adult
Middle Schools Adult
High Schools Adult
Others
HOA Name Delwood Condo Assn
HOA Fee Include Insurance,Sewer,Pest Control,Maintenance Grounds,Front Yard Maint,Trash,Water,Maintenance Exterior
Senior Community Yes
Tax ID 230-04-751
Ownership Fee Simple
Acceptable Financing Conventional, VA Loan
Horse Property N
Listing Terms Conventional, VA Loan
Special Listing Condition Age Restricted (See Remarks), Owner/Agent

Copyright 2024 Arizona Regional Multiple Listing Service, Inc. All rights reserved.

20860 N. Tatum Blvd. Ste. 275, Phoenix, AZ, 85050, United States






