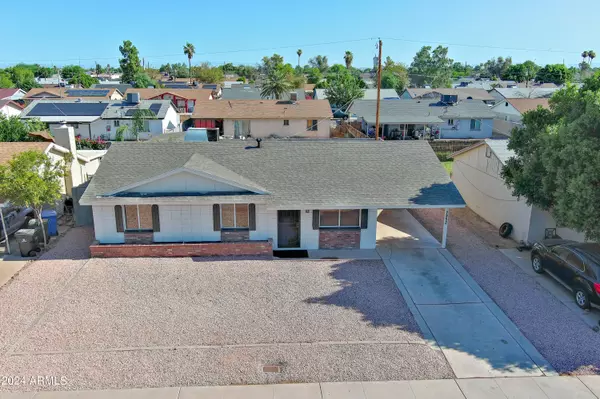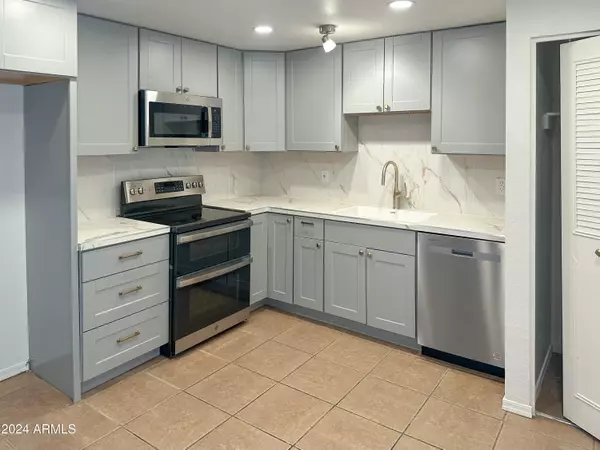3 Beds
2 Baths
1,480 SqFt
3 Beds
2 Baths
1,480 SqFt
Key Details
Property Type Single Family Home
Sub Type Single Family - Detached
Listing Status Pending
Purchase Type For Sale
Square Footage 1,480 sqft
Price per Sqft $249
Subdivision Maryvale Terrace 34
MLS Listing ID 6760641
Style Ranch
Bedrooms 3
HOA Y/N No
Originating Board Arizona Regional Multiple Listing Service (ARMLS)
Year Built 1969
Annual Tax Amount $878
Tax Year 2017
Lot Size 6,203 Sqft
Acres 0.14
Property Description
Welcome to your dream home in the heart of Phoenix! This stunning 3-bedroom, 2-bathroom residence offers 1,280 sq ft of modern living space, plus a 200 sq ft guest casita—perfect for an office, gym, or extra living space. Located in a highly desirable neighborhood, this home combines style, comfort, and convenience.
Key Features:
Main House: 1,280 sq ft with 3 spacious bedrooms and 2 fully renovated bathrooms.
Bonus Casita: A versatile 200 sq ft guest house, ideal for hosting guests or personal use.
New Block Fencing & Roof: Enjoy added privacy and peace of mind with brand-new block fencing and a recently installed roof.
More....
Location
State AZ
County Maricopa
Community Maryvale Terrace 34
Direction South On 73rd to Pierson East to Property
Rooms
Other Rooms Family Room
Guest Accommodations 200.0
Master Bedroom Downstairs
Den/Bedroom Plus 3
Separate Den/Office N
Interior
Interior Features Master Downstairs, Eat-in Kitchen, 3/4 Bath Master Bdrm, High Speed Internet
Heating Electric
Cooling Refrigeration
Flooring Tile
Fireplaces Number No Fireplace
Fireplaces Type None
Fireplace No
SPA None
Laundry WshrDry HookUp Only
Exterior
Carport Spaces 1
Fence Block, Chain Link
Pool None
Amenities Available None
Roof Type Composition
Private Pool No
Building
Lot Description Dirt Front, Dirt Back
Story 1
Builder Name John F Long
Sewer Public Sewer
Water City Water
Architectural Style Ranch
New Construction No
Schools
Elementary Schools Heatherbrae School
Middle Schools Desert Sands Middle School
High Schools Trevor Browne High School
School District Phoenix Union High School District
Others
HOA Fee Include No Fees
Senior Community No
Tax ID 144-37-324
Ownership Fee Simple
Acceptable Financing Conventional, FHA
Horse Property N
Listing Terms Conventional, FHA

Copyright 2025 Arizona Regional Multiple Listing Service, Inc. All rights reserved.
20860 N. Tatum Blvd. Ste. 275, Phoenix, AZ, 85050, United States






