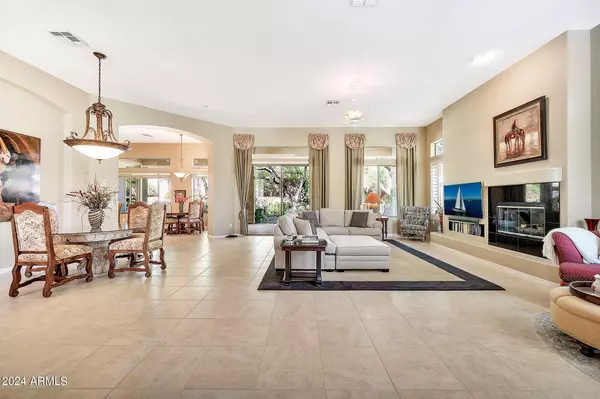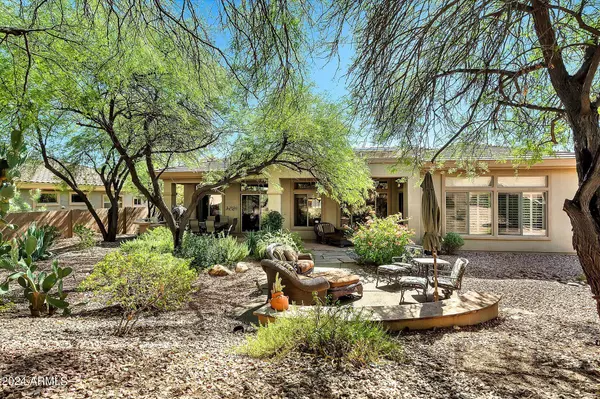2 Beds
2.5 Baths
2,542 SqFt
2 Beds
2.5 Baths
2,542 SqFt
Key Details
Property Type Single Family Home
Sub Type Single Family - Detached
Listing Status Active
Purchase Type For Sale
Square Footage 2,542 sqft
Price per Sqft $313
Subdivision Anthem Country Club
MLS Listing ID 6752133
Bedrooms 2
HOA Fees $499/mo
HOA Y/N Yes
Originating Board Arizona Regional Multiple Listing Service (ARMLS)
Year Built 2000
Annual Tax Amount $4,068
Tax Year 2023
Lot Size 0.273 Acres
Acres 0.27
Property Description
Step into the gourmet kitchen featuring high-grade granite counters, a new Bosch dishwasher, a new gas stovetop, and swipe-under counter LED lighting. The primary bedroom suite offers a custom-designed closet and an upgraded bathroom with a luxurious walk-in shower. The extended 3-car garage has many features, complete with epoxy-coated flooring, ceiling insulation, temperature-controlled air circulation, storage racks and cabinets, and an EV charging outlet. The home also features a whole-house water treatment and softener system, and high-speed fiber optic 5G digital internet ensures you stay connected.
Situated in the award-winning Anthem Country Club, this home comes with access to an array of top-notch amenities, including two golf courses, two clubhouses, two pools, two fitness centers, and two restaurants. Additionally, residents enjoy full access to the extensive amenities of the Anthem master community, offering an unparalleled lifestyle.
Location
State AZ
County Maricopa
Community Anthem Country Club
Direction I-17 North to Anthem Way, East to first Country Club entrance Guard Gate on Left. Once through gate take first left onto N. Anthem Springs Rd, Right on W. Golf Crest Rd, Left on Ravina to home
Rooms
Other Rooms Library-Blt-in Bkcse
Master Bedroom Split
Den/Bedroom Plus 4
Separate Den/Office Y
Interior
Interior Features Eat-in Kitchen, Breakfast Bar, 9+ Flat Ceilings, Fire Sprinklers, No Interior Steps, Soft Water Loop, Pantry, Double Vanity, Full Bth Master Bdrm, High Speed Internet, Granite Counters
Heating Natural Gas
Cooling Refrigeration, Programmable Thmstat, Ceiling Fan(s)
Flooring Tile, Wood
Fireplaces Number 1 Fireplace
Fireplaces Type 1 Fireplace, Living Room, Gas
Fireplace Yes
Window Features Sunscreen(s),Dual Pane
SPA None
Laundry WshrDry HookUp Only
Exterior
Exterior Feature Covered Patio(s), Patio, Private Yard, Built-in Barbecue
Parking Features Attch'd Gar Cabinets, Dir Entry frm Garage, Electric Door Opener, Electric Vehicle Charging Station(s)
Garage Spaces 3.0
Garage Description 3.0
Fence Block
Pool None
Community Features Gated Community, Pickleball Court(s), Community Spa Htd, Community Spa, Community Pool Htd, Community Pool, Guarded Entry, Golf, Tennis Court(s), Playground, Biking/Walking Path, Clubhouse, Fitness Center
Amenities Available Management, Rental OK (See Rmks)
Roof Type Tile
Private Pool No
Building
Lot Description Desert Back, Desert Front, Auto Timer H2O Front, Auto Timer H2O Back
Story 1
Builder Name Pulte
Sewer Private Sewer
Water Pvt Water Company
Structure Type Covered Patio(s),Patio,Private Yard,Built-in Barbecue
New Construction No
Schools
Elementary Schools Gavilan Peak Elementary
Middle Schools Gavilan Peak Elementary
High Schools Boulder Creek High School
School District Deer Valley Unified District
Others
HOA Name ACCCA
HOA Fee Include Maintenance Grounds,Street Maint
Senior Community No
Tax ID 203-02-727
Ownership Fee Simple
Acceptable Financing Conventional, VA Loan
Horse Property N
Listing Terms Conventional, VA Loan

Copyright 2025 Arizona Regional Multiple Listing Service, Inc. All rights reserved.
20860 N. Tatum Blvd. Ste. 275, Phoenix, AZ, 85050, United States






