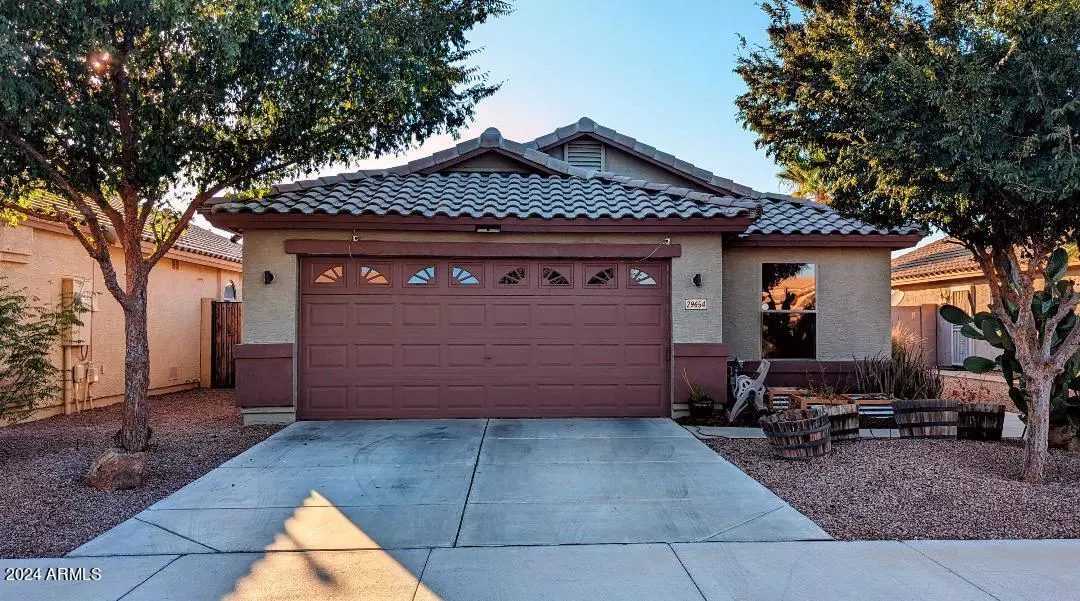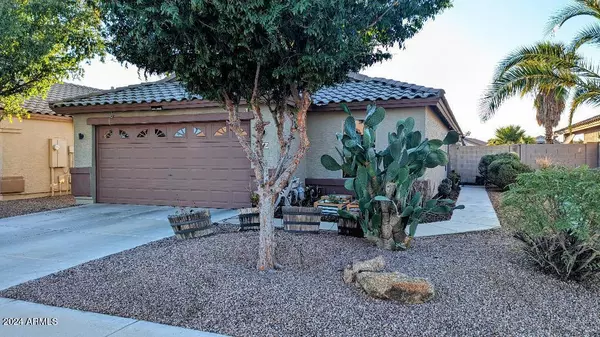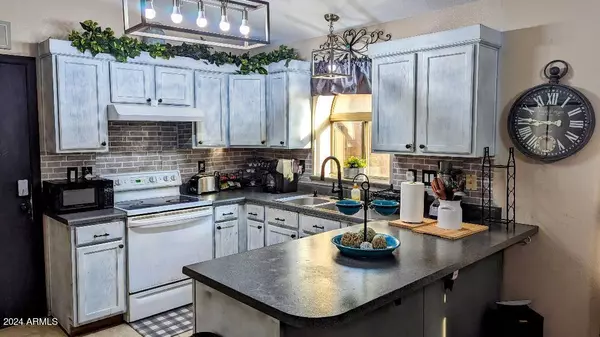
3 Beds
2 Baths
1,287 SqFt
3 Beds
2 Baths
1,287 SqFt
Key Details
Property Type Single Family Home
Sub Type Single Family - Detached
Listing Status Active
Purchase Type For Sale
Square Footage 1,287 sqft
Price per Sqft $248
Subdivision Johnson Ranch Unit 8
MLS Listing ID 6754566
Style Ranch
Bedrooms 3
HOA Fees $237/qua
HOA Y/N Yes
Originating Board Arizona Regional Multiple Listing Service (ARMLS)
Year Built 2003
Annual Tax Amount $1,003
Tax Year 2023
Lot Size 5,072 Sqft
Acres 0.12
Property Description
Sit in your backyard watching the Golfers and beautiful sunsets. The SMART features include keyless entry to both front and garage door that lock on their own, Honeywell WiFi Thermostat, WiFi garage opener, all new light fixtures which are on WiFi and sensors, WYZE security motion sensor lights and cameras around home, (subscription is optional) automatic watering systems for front and back on timers.
New faucets for kitchen and bathroom, new master bedroom showerhead with a 3 yr filter, Water loop/water purifier in kitchen also has a 3 year filter. Hall bathroom has a water saving toilet just installed. New fans in every bedroom and living room helping the home stay cool. Kitchen counters recently resurfaced. New gas water heater. Surround sound system throughout homes interior and exterior.
Security System owned, monthly subscription optional. Antenna installed for free regular TV.
Johnson Ranch Master Community offers 300 acres of amenities throughout the community such as Basketball courts, disk golf, softball field, catch and release fishing pond, 31 parks 19 have playgrounds, sand volley ball court, Pitch and Putt 9 hole golf course, tennis and pickle ballcourts, 3 Pools and spas, and a public golf course named San Tan Highland that is nestled through the community, but is a separate entity.
HOA assessment fee covers Trash and recycle.
Location
State AZ
County Pinal
Community Johnson Ranch Unit 8
Direction Hunt Hwy to Thistle Trail, Right. Left on Desert Willow, and Right on Broken Shale to home on your right side of Street.
Rooms
Other Rooms Great Room
Master Bedroom Split
Den/Bedroom Plus 3
Separate Den/Office N
Interior
Interior Features Other, See Remarks, Eat-in Kitchen, Breakfast Bar, No Interior Steps, Vaulted Ceiling(s), Pantry, Double Vanity, Full Bth Master Bdrm, Separate Shwr & Tub, High Speed Internet, Smart Home
Heating Electric, Ceiling
Cooling Refrigeration, Ceiling Fan(s)
Flooring Carpet, Tile
Fireplaces Number No Fireplace
Fireplaces Type None
Fireplace No
Window Features Dual Pane
SPA Above Ground
Exterior
Exterior Feature Covered Patio(s), Patio, Private Yard
Parking Features Electric Door Opener
Garage Spaces 2.0
Garage Description 2.0
Fence Block, Wrought Iron
Pool None
Community Features Community Spa Htd, Community Pool Htd, Golf, Playground
Amenities Available Management, Rental OK (See Rmks)
Roof Type Tile
Private Pool No
Building
Lot Description Sprinklers In Rear, Sprinklers In Front, Desert Back, Desert Front, On Golf Course, Gravel/Stone Front, Auto Timer H2O Front, Auto Timer H2O Back
Story 1
Builder Name DR Horton
Sewer Sewer in & Cnctd, Private Sewer
Water Pvt Water Company
Architectural Style Ranch
Structure Type Covered Patio(s),Patio,Private Yard
New Construction No
Schools
Elementary Schools Walker Butte K-8
Middle Schools Walker Butte K-8
High Schools San Tan Foothills High School
School District Florence Unified School District
Others
HOA Name Johnson Ranch
HOA Fee Include Maintenance Grounds,Trash
Senior Community No
Tax ID 210-62-189
Ownership Fee Simple
Acceptable Financing Conventional, FHA, VA Loan
Horse Property N
Listing Terms Conventional, FHA, VA Loan

Copyright 2024 Arizona Regional Multiple Listing Service, Inc. All rights reserved.

20860 N. Tatum Blvd. Ste. 275, Phoenix, AZ, 85050, United States






