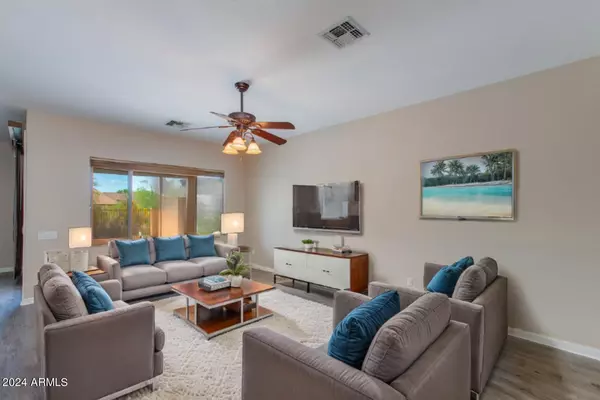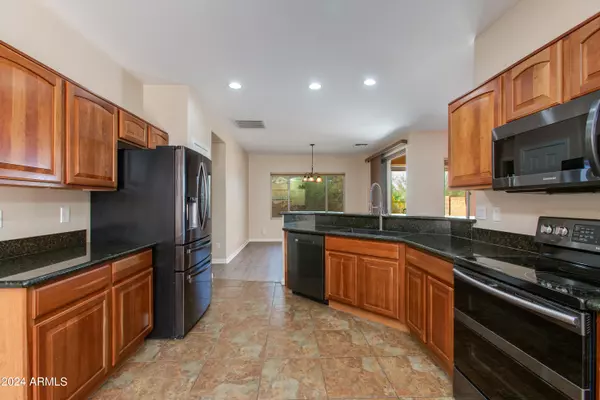
2 Beds
2 Baths
1,838 SqFt
2 Beds
2 Baths
1,838 SqFt
Key Details
Property Type Single Family Home
Sub Type Single Family - Detached
Listing Status Active
Purchase Type For Sale
Square Footage 1,838 sqft
Price per Sqft $257
Subdivision Peralta Trails Unit Iii-A
MLS Listing ID 6749027
Style Territorial/Santa Fe
Bedrooms 2
HOA Fees $105/mo
HOA Y/N Yes
Originating Board Arizona Regional Multiple Listing Service (ARMLS)
Year Built 2005
Annual Tax Amount $2,401
Tax Year 2023
Lot Size 6,002 Sqft
Acres 0.14
Property Description
Enjoy serene evenings in your spacious private courtyard or unwind in the above-ground spa, all while taking in the breathtaking stargazing views—no neighbors behind you to obstruct the beauty of the night sky. The low-maintenance yard allows you to spend more time enjoying your home and makes it a true lock-and-leave property. This move-in ready home is perfect for those seeking peace, privacy, and a connection to the stunning Arizona landscape. Don't miss your chance to live in this highly sought-after community and make this home your own desert oasis!
Location
State AZ
County Pinal
Community Peralta Trails Unit Iii-A
Direction From US 60 Hwy turn left on Peralta Road, left on Peralta Canyon Road through gate, right on Rugged Mountain Drive and left on Legend Court. The home should be on your left.
Rooms
Other Rooms Family Room, BonusGame Room
Master Bedroom Split
Den/Bedroom Plus 4
Separate Den/Office Y
Interior
Interior Features Eat-in Kitchen, Breakfast Bar, 9+ Flat Ceilings, No Interior Steps, Pantry, 3/4 Bath Master Bdrm, Double Vanity, Granite Counters
Heating Natural Gas
Cooling Refrigeration, Ceiling Fan(s)
Flooring Laminate, Tile
Fireplaces Number No Fireplace
Fireplaces Type None
Fireplace No
Window Features Dual Pane
SPA Above Ground,Heated,Private
Exterior
Exterior Feature Covered Patio(s), Private Yard
Garage Spaces 2.0
Garage Description 2.0
Fence Block, Wrought Iron
Pool None
Community Features Gated Community, Community Pool Htd, Community Pool, Biking/Walking Path, Clubhouse, Fitness Center
Amenities Available Management, Rental OK (See Rmks)
Roof Type Tile
Accessibility Accessible Door 32in+ Wide, Mltpl Entries/Exits, Accessible Hallway(s)
Private Pool No
Building
Lot Description Sprinklers In Rear, Sprinklers In Front, Cul-De-Sac, Gravel/Stone Front, Synthetic Grass Back, Auto Timer H2O Back
Story 1
Builder Name Pulte
Sewer Public Sewer
Water Pvt Water Company
Architectural Style Territorial/Santa Fe
Structure Type Covered Patio(s),Private Yard
New Construction No
Schools
Elementary Schools Peralta Trail Elementary School
Middle Schools Cactus Canyon Junior High
High Schools Apache Junction High School
School District Apache Junction Unified District
Others
HOA Name Peralta Trails
HOA Fee Include Maintenance Grounds,Street Maint,Trash
Senior Community No
Tax ID 108-74-841
Ownership Fee Simple
Acceptable Financing Conventional, FHA, VA Loan
Horse Property N
Listing Terms Conventional, FHA, VA Loan

Copyright 2024 Arizona Regional Multiple Listing Service, Inc. All rights reserved.

20860 N. Tatum Blvd. Ste. 275, Phoenix, AZ, 85050, United States






