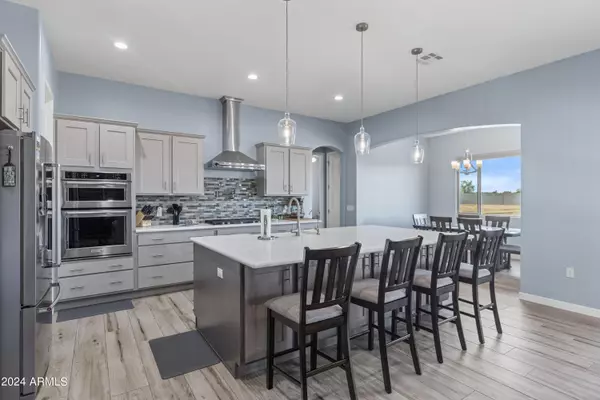
4 Beds
2.5 Baths
2,510 SqFt
4 Beds
2.5 Baths
2,510 SqFt
Key Details
Property Type Single Family Home
Sub Type Single Family - Detached
Listing Status Active
Purchase Type For Sale
Square Footage 2,510 sqft
Price per Sqft $317
Subdivision Val Vista Estates Unit Ii
MLS Listing ID 6743594
Style Contemporary
Bedrooms 4
HOA Y/N No
Originating Board Arizona Regional Multiple Listing Service (ARMLS)
Year Built 2021
Annual Tax Amount $4,044
Tax Year 2023
Lot Size 1.012 Acres
Acres 1.01
Property Description
Step into 2,510 sq. ft. of contemporary AZ elegance in this stunning single-story home. 3 spacious bedrooms, a den, & a luxurious primary suite w/ a spa-inspired bathroom, this property offers the perfect blend of style & functionality.
Highlights:
Gourmet Kitchen: Huge quartz island, mini fridge, gas stove, & walk-in pantry.
Energy Efficiency: Spray foam insulation, Low-E windows, & ceiling fans for year-round comfort.
Oversized Garage: Three doors (a pass-through bay), 220 outlet, & ample toy storage.
Outdoor Living Potential: Design your dream garden or entertain under the wide-open western skies on a sprawling 1-acre lot.
Don't miss the breathtaking sunrises from the spacious patio!
Concessions available!
Location
State AZ
County Pinal
Community Val Vista Estates Unit Ii
Direction From Val Vista Rd and Cox Rd, head west to Santa Cruz Dr. Go south to Blackhawk Rd. Go East almost to the corner. The property will be on the north side of the street.
Rooms
Other Rooms Great Room
Master Bedroom Split
Den/Bedroom Plus 5
Separate Den/Office Y
Interior
Interior Features Master Downstairs, Breakfast Bar, 9+ Flat Ceilings, Drink Wtr Filter Sys, No Interior Steps, Kitchen Island, Pantry, 3/4 Bath Master Bdrm, Double Vanity, High Speed Internet
Heating ENERGY STAR Qualified Equipment, Propane
Cooling Refrigeration, Programmable Thmstat, Ceiling Fan(s), ENERGY STAR Qualified Equipment
Flooring Tile
Fireplaces Number 1 Fireplace
Fireplaces Type 1 Fireplace, Gas
Fireplace Yes
Window Features Dual Pane,Low-E
SPA None
Laundry WshrDry HookUp Only
Exterior
Exterior Feature Covered Patio(s), Patio, Private Yard
Parking Features Dir Entry frm Garage, Electric Door Opener, Extnded Lngth Garage, RV Gate, RV Access/Parking
Garage Spaces 4.0
Garage Description 4.0
Fence Block
Pool None
Amenities Available FHA Approved Prjct, Rental OK (See Rmks), RV Parking, VA Approved Prjct
View Mountain(s)
Roof Type Tile
Accessibility Accessible Door 32in+ Wide, Zero-Grade Entry, Bath Roll-In Shower, Accessible Hallway(s)
Private Pool No
Building
Lot Description Sprinklers In Front, Desert Front, Natural Desert Back, Auto Timer H2O Front
Story 1
Builder Name Absolute Custom Homes
Sewer Septic in & Cnctd, Septic Tank
Water Pvt Water Company
Architectural Style Contemporary
Structure Type Covered Patio(s),Patio,Private Yard
New Construction No
Schools
Elementary Schools Desert Willow Elementary School
Middle Schools Casa Grande Middle School
High Schools Casa Grande Union High School
School District Casa Grande Union High School District
Others
HOA Fee Include No Fees
Senior Community No
Tax ID 509-41-169
Ownership Fee Simple
Acceptable Financing Conventional, FHA, USDA Loan, VA Loan
Horse Property N
Listing Terms Conventional, FHA, USDA Loan, VA Loan

Copyright 2024 Arizona Regional Multiple Listing Service, Inc. All rights reserved.

20860 N. Tatum Blvd. Ste. 275, Phoenix, AZ, 85050, United States






