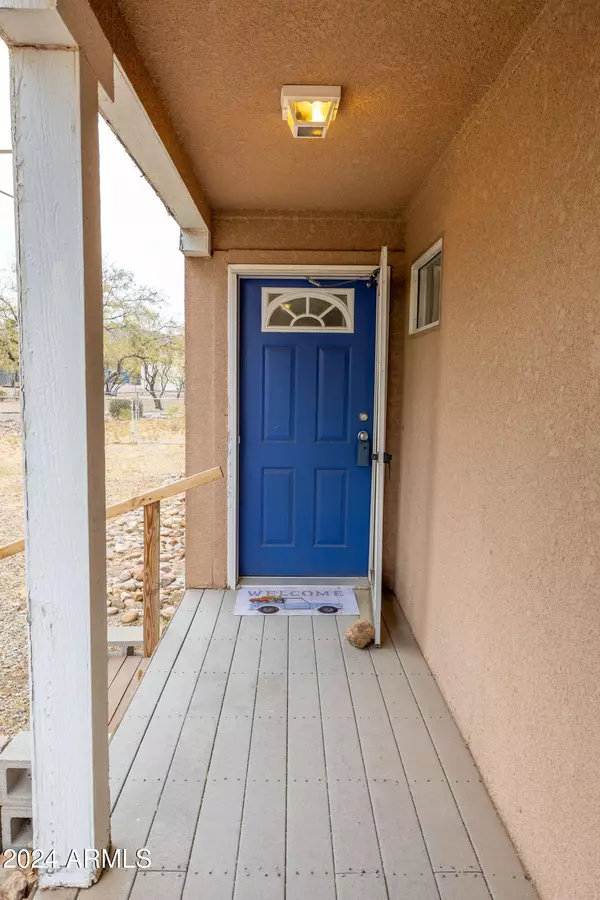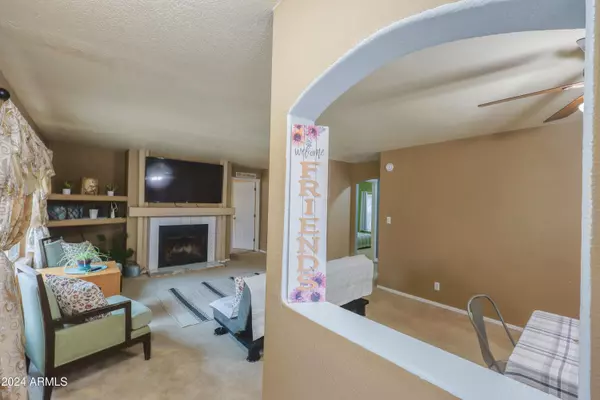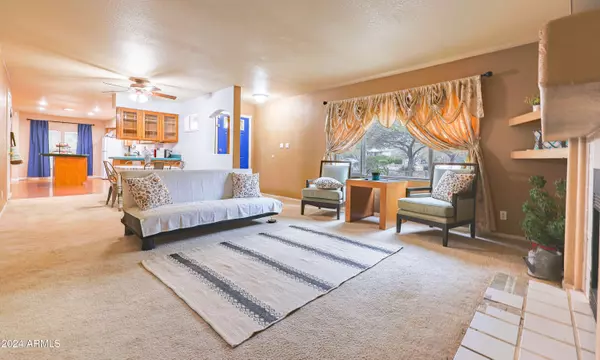3 Beds
2 Baths
2,240 SqFt
3 Beds
2 Baths
2,240 SqFt
Key Details
Property Type Mobile Home
Sub Type Mfg/Mobile Housing
Listing Status Active Under Contract
Purchase Type For Sale
Square Footage 2,240 sqft
Price per Sqft $100
Subdivision Golden Vistas
MLS Listing ID 6732953
Style Territorial/Santa Fe
Bedrooms 3
HOA Y/N No
Originating Board Arizona Regional Multiple Listing Service (ARMLS)
Year Built 2000
Annual Tax Amount $1,425
Tax Year 2023
Lot Size 0.523 Acres
Acres 0.52
Property Description
Location
State AZ
County Cochise
Community Golden Vistas
Direction South of Hwy 92 to Bevers, Bevers to Campobello Ave, Left on Campobello, first left is E Campini Ct, house at end of cul-de-sac on right.
Rooms
Other Rooms Family Room
Den/Bedroom Plus 3
Separate Den/Office N
Interior
Interior Features 9+ Flat Ceilings, Kitchen Island, Pantry, Double Vanity, Full Bth Master Bdrm, Separate Shwr & Tub, Tub with Jets, Laminate Counters
Heating Natural Gas, ENERGY STAR Qualified Equipment
Cooling Refrigeration, ENERGY STAR Qualified Equipment
Flooring Carpet, Laminate, Linoleum
Fireplaces Number 1 Fireplace
Fireplaces Type 1 Fireplace, Living Room
Fireplace Yes
Window Features Dual Pane,ENERGY STAR Qualified Windows,Vinyl Frame
SPA None
Exterior
Exterior Feature Covered Patio(s), Storage
Parking Features RV Gate, Separate Strge Area, RV Access/Parking
Fence Chain Link
Pool None
Amenities Available None
View Mountain(s)
Roof Type Composition
Private Pool No
Building
Lot Description Cul-De-Sac, Natural Desert Back, Natural Desert Front
Story 1
Builder Name 2000 32X70 S CHULT SR
Sewer Septic Tank
Water Pvt Water Company
Architectural Style Territorial/Santa Fe
Structure Type Covered Patio(s),Storage
New Construction No
Schools
Elementary Schools Huachuca Mountain Elementary School
Middle Schools Joyce Clark Middle School
High Schools Buena High School
School District Sierra Vista Unified District
Others
HOA Fee Include No Fees
Senior Community No
Tax ID 107-37-121
Ownership Fee Simple
Acceptable Financing Conventional, FHA, VA Loan
Horse Property N
Listing Terms Conventional, FHA, VA Loan

Copyright 2025 Arizona Regional Multiple Listing Service, Inc. All rights reserved.
20860 N. Tatum Blvd. Ste. 275, Phoenix, AZ, 85050, United States






