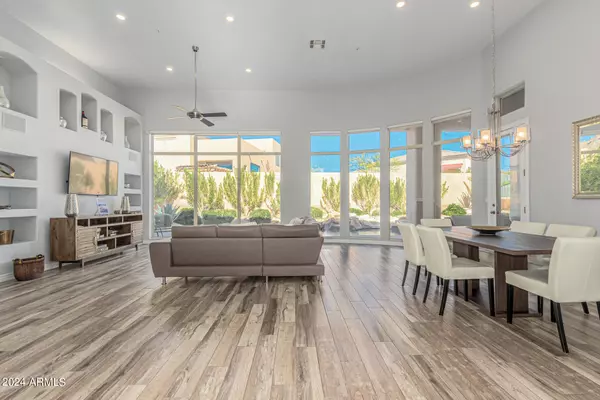
4 Beds
3.5 Baths
2,450 SqFt
4 Beds
3.5 Baths
2,450 SqFt
Key Details
Property Type Single Family Home
Sub Type Single Family - Detached
Listing Status Active
Purchase Type For Rent
Square Footage 2,450 sqft
Subdivision Eagle Mountain Parcel 9
MLS Listing ID 6567586
Style Contemporary
Bedrooms 4
HOA Y/N Yes
Originating Board Arizona Regional Multiple Listing Service (ARMLS)
Year Built 1998
Lot Size 10,659 Sqft
Acres 0.24
Property Description
Enjoy Sunset and Mountain Views in your Private Resort-Style Backyard w/ Pool & Hot Tub, Outdoor Seating Area, Outdoor BBQ! Enter the home through the Double-Iron Gates leading to the Cozy Courtyard with Detached Private Casita. This home boasts ALL of the Amenities you could ask for and More! 20 Foot Ceilings, Formal Dining, Spacious Living Room and a Stunning Wall of Glass that brings in a lot of Natural Light and Views of the Private Backyard. The Fully-Stocked Kitchen Boasts Granite Countertops, Gas Cooktop, Sub Zero Fridge and a Wet Bar. Master Suite includes a Full Bathroom w/ a Double Shower and Jacuzzi Tub, Oversized Walk-In Closet, King Bed, TV, Work Desk and Walk-out Patio. 2nd Bedroom has a Queen Bed and Full Bathroom and a Walk-Out Patio. 3rd Bedroom includes 2, Twin beds. 4th Bedroom (aka) Private Casita, has a Queen Bed, TV and Full Bathroom.
Air Conditioned and Easy to use Nest Thermostats, Cable TV, High-Speed Internet/Wifi. Pets Welcome!
Located 1-10 miles from numerous top courses including TPC, Grayhawk, Sun Ridge Canyon, Wi-Ko-Pa, Talking Stick & Kierland. Grocery store within the community.
Eagle Mountain Golf Club is popular for its top 18 hole mountain course, morning and sunset walks, and quiet star -filled nights. 15 minutes from Saguaro Lake Marina and Recreation Area.
Location
State AZ
County Maricopa
Community Eagle Mountain Parcel 9
Direction SOUTHEAST TO SUMMER HILL * SOUTHWEST TO MIRAMONTE * SOUTHEAST TO HOME
Rooms
Other Rooms Guest Qtrs-Sep Entrn, Family Room
Guest Accommodations 286.0
Master Bedroom Split
Den/Bedroom Plus 4
Separate Den/Office N
Interior
Interior Features Master Downstairs, Breakfast Bar, 9+ Flat Ceilings, Fire Sprinklers, Wet Bar, Kitchen Island, Pantry, Double Vanity, Full Bth Master Bdrm, Separate Shwr & Tub, Tub with Jets, High Speed Internet, Granite Counters
Heating Natural Gas
Cooling Programmable Thmstat, Refrigeration, Ceiling Fan(s)
Flooring Tile
Fireplaces Number 1 Fireplace
Fireplaces Type 1 Fireplace, Living Room, Gas
Furnishings Furnished
Fireplace Yes
Window Features Dual Pane
SPA Heated,Private
Laundry Dryer Included, Inside, Washer Included
Exterior
Exterior Feature Built-in BBQ, Covered Patio(s), Patio, Private Yard, Built-in Barbecue
Parking Features Separate Strge Area, Dir Entry frm Garage, Attch'd Gar Cabinets
Garage Spaces 2.0
Garage Description 2.0
Fence Block
Pool Play Pool, Heated, Private
Community Features Gated Community, Guarded Entry, Golf, Biking/Walking Path
View Mountain(s)
Roof Type Tile,Built-Up
Private Pool Yes
Building
Lot Description Sprinklers In Rear, Sprinklers In Front, Desert Back, Desert Front, On Golf Course, Auto Timer H2O Front, Auto Timer H2O Back
Story 1
Unit Features Ground Level
Builder Name Baldwin
Sewer Sewer in & Cnctd, Public Sewer
Water Pvt Water Company
Architectural Style Contemporary
Structure Type Built-in BBQ,Covered Patio(s),Patio,Private Yard,Built-in Barbecue
New Construction No
Schools
Elementary Schools Four Peaks Elementary School - Fountain Hills
Middle Schools Fountain Hills Middle School
High Schools Fountain Hills High School
School District Fountain Hills Unified District
Others
Pets Allowed Lessor Approval
HOA Name Eagle Mountain
Senior Community No
Tax ID 217-30-564
Horse Property N

Copyright 2024 Arizona Regional Multiple Listing Service, Inc. All rights reserved.

20860 N. Tatum Blvd. Ste. 275, Phoenix, AZ, 85050, United States






